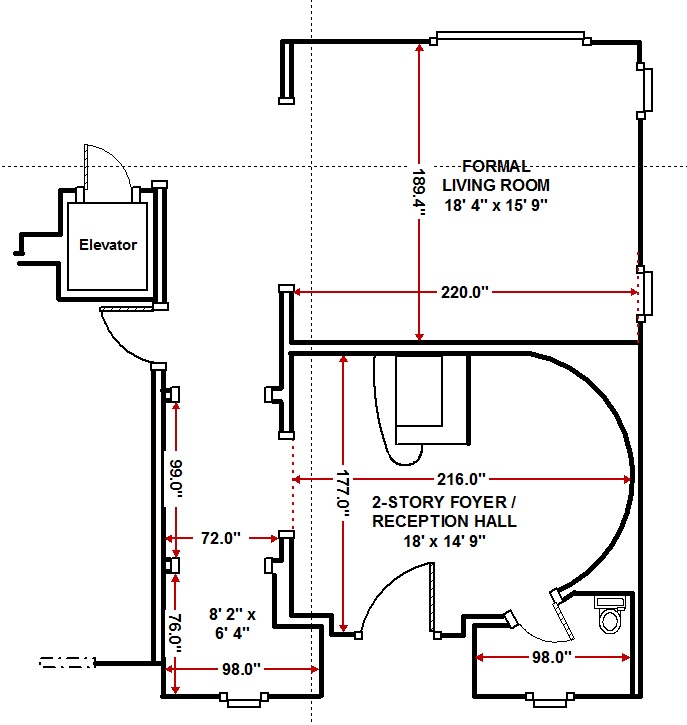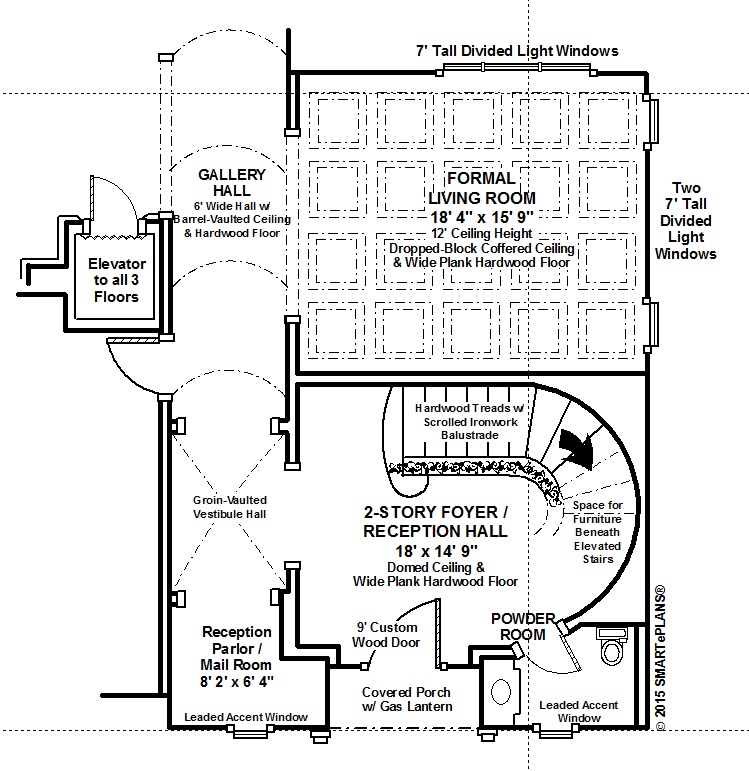SOLD 6-8 Months before construction completed.
Two days ago I visited the large $ 2.9M luxury home currently under construction in River Oaks by Rockfort Builders, LLC in order to take my measurements so I could draw the SMARTePLAN floor plan. The drawing is complete and has been sent to the Builder for proofing.
The first step is do the RoughOut ... which is where I put all the walls together and make sure they fit the dimensions I recorded onsite. Everything HAS TO fit ... or all the walls won't fit together ... and I need to backtrack and find my mistake.
So at this stage I'm really just interested in how the walls fit together and additional details will be added later.
The red lines represent my laser shoots, so not only can I report the measurements for each room, I can show the builder "how" I measured which is equally important.
Most real estate agents cannot tell you "how" they measured a room five minutes after they walk out of it --- but we can --- five minutes from now or five years from now as this document becomes part of the permanent file.
Once the RoughOut is complete for the property and is sent to the real estate agent and builder --- I start cleaning up the drawing and putting in all the details and depicting in the drawing the text descriptions from the Amenities Text we generated in Part I

2-Story Foyer & Reception Hall – 18’ x 14’ 9”
Two-story circular entry Foyer with 27’ 5” ceiling height
Domed ceiling above staircase with decorative hanging light
Wide staircase (4’ wide) curves up to second level with hardwood treads, scrolled iron balustrade set in wood footing, recessed tread lighting and iron banister
Space for furniture placement beneath elevated curve of the stairs
Two ceiling-level divided light accent windows illuminate stair hall
Recessed lighting
Wide plank red oak floor with dark espresso-stain and extended height (9”) baseboards
Open to Gallery Hall
Door to Powder Room
Powder Room
Under-mounted sink set into Calacatta® Italian white marble counter with drawers and cabinets below
Vanity mirror
Vanity lighting
Toto® energy-efficient, low-flow toilet
Tall (4’ 9”) beveled and leaded diamond-patterned fixed accent window
Wide plank red oak floor with dark espresso-stain and extended height (9”) baseboards
=========
Usually upwards of 90% of the details in the Amenities Text is depicted in a SMARTePLAN, by patented pictographic symbol or captioning or both; and the bird's-eye perspective allows Buyers a much needed overview of the whole property.
So in 2 days we are proofing the materials and getting ready to upload them onto our MLS, providing meaningful marketing materials to a global pool of potential buyers.
Stay tuned for the next posts in this series -- the Italian white marble -- destined to be installed in the 3 Kitchens and all the Baths has not yet arrived onsite -- but I want to show you photos I took of some more of the details in the rooms.
Link to Previous Posts in this Series:
Thanks for Dropping By,
Judith, the Floor Plan Lady; Inventor of SMARTePLANS,
the Marketing System for Luxury Property
This property is MLS# 89424849 on www.har.com and is listed for sale by Walter Bering of Martha Turner Sotheby’s International Realty
===================
SMARTePLANS® is the premier marketing system for luxury homes featuring online easy-to-read pictographic floor plan pictorials, where the photographs launch from inside the floor plan … NOW all the photos make sense! 55% of SMARTePLANS® sold OVER list price in 2014 – so SMARTePLANS® is very effective at selling high end luxury properties. You can seamlessly click around the property, viewing the photos in relationship to the pictographic floor plan drawing. This is not a video ... you choose what you want to view ... or not. [TIP: Hold down your CTRL key and roll your mouse wheel to quickly zoom in and out of the drawing --- no detail is too small to see!] The compilation above is the original creative work and copyrighted property of SMARTePLANS®. You may link to it; but it may not be copied, nor reproduced in any form or format in whole or in part without the express written permission of Judith Sinnard.
www.smarteplans.com © 2015 SMARTePLANS®