After moving from Bend, Oregon, to Austin, Texas, Emily and Cassidy Crocker renovated their two-bedroom, two-bathroom 1940s bungalow in Austin’s historic Travis Heights neighborhood. There wasn’t enough space in the main house for out-of-town guests, so the Crockers had architects Rick and Cindy Black design a new outbuilding next to the backyard pool. It would provide a space for guests and entertaining, and potentially could house aging relatives or caretakers. Now this small but mighty poolside structure is even more functional — it also serves as a base for Emily’s massage therapy business.
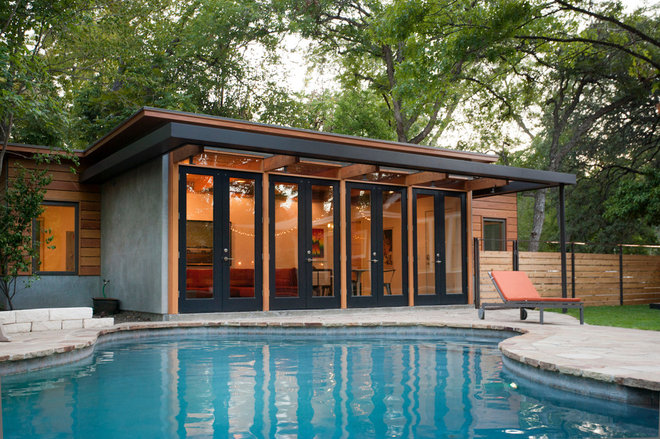
Guesthouse at a Glance
Who lives here: Emily and Cassidy Crocker, their daughter and two dogs
Location: Travis Heights neighborhood of Austin, Texas
Size: 770 square feet (71.5 square meters); two bedrooms, one bathroom
Designer: Rick & Cindy Black Architects
Before Photo
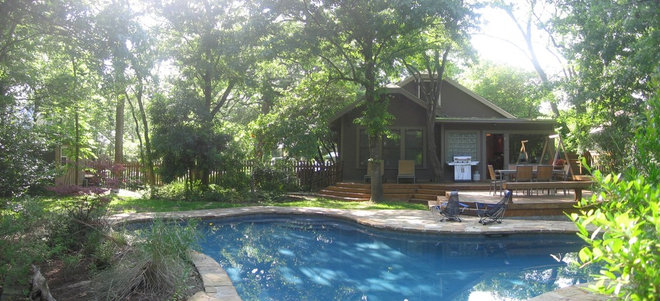
BEFORE: After upgrading their main house — also done by architects Rick and Cindy Black — the Crockers decided to add the poolside guesthouse to an open area of their 13,600-square-foot property. “The wood deck was structurally in good condition, but the layout resulted in some awkward forms that were hard to use,” Cindy says. “Luckily, the pool was in great shape, and there was just enough land next to it that would accommodate an outbuilding.”
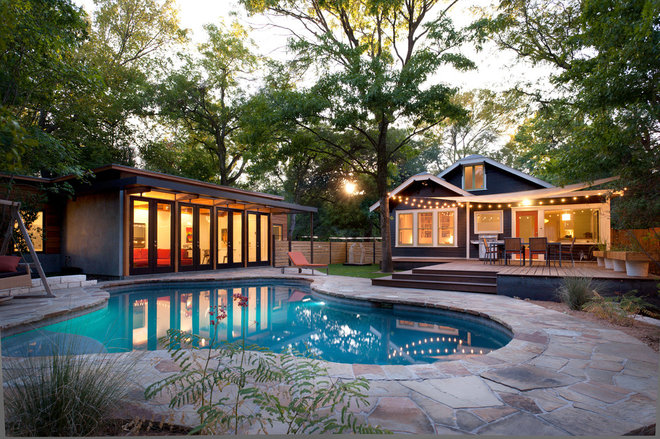
AFTER: The architects met the challenge of making the guesthouse fit its setting in south-central Austin, where bungalows dominate, while managing to not mirror the main house’s traditional style.
“Creating a building that related to its site, while not creating a mini-me of the main house, became our primary goal,” Cindy says.
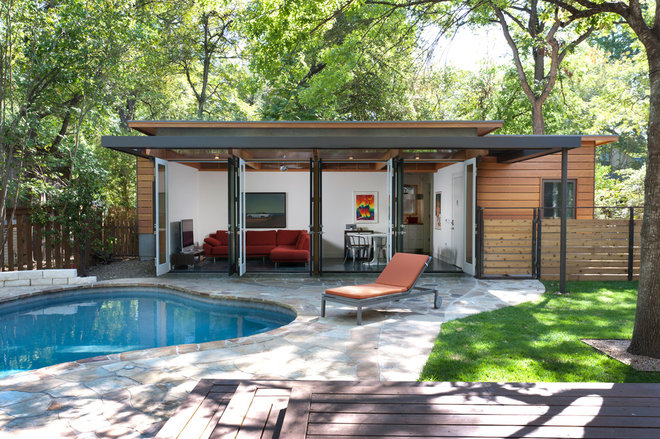
The new structure’s indoor-outdoor living aesthetic is highlighted by the four pairs of painted wood Simpson doors facing the pool.
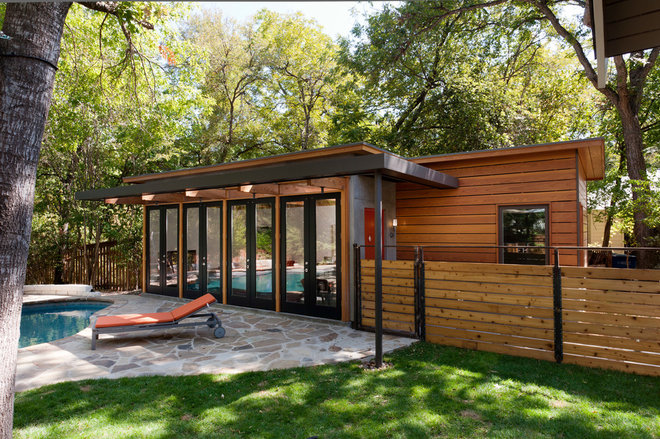
A custom metal planter runs along the edge of the eave and hangs over one corner of the pool, which Cindy says creates a “grotto effect of greenery” above the water when plants are in bloom.
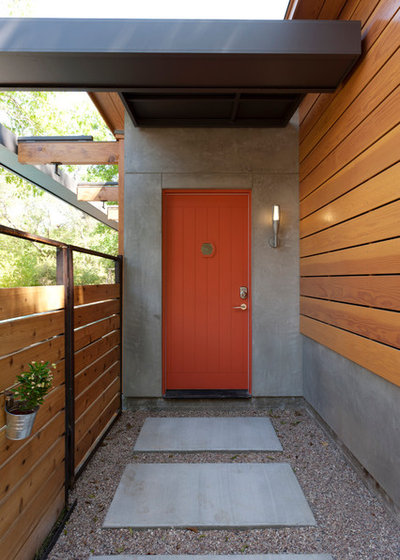
Large square pavers lead to an attention-grabbing orange door that serves as the guesthouse’s main street-side entrance and an easy-to-find entryway for Emily’s clients.
Door paint: Tropical Orange,Benjamin Moore
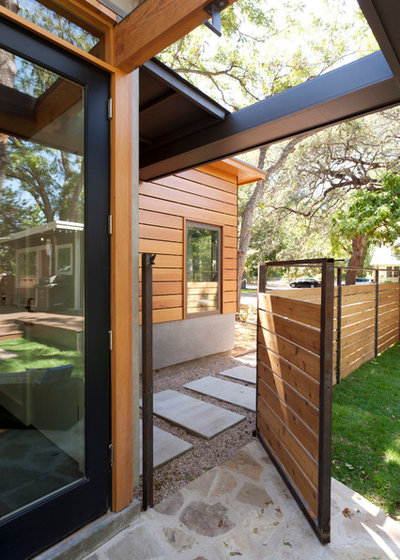
Wood-frame construction, Douglas fir siding, exposed rafters and casement windows give a modern yet rustic appeal to the exterior. A gate provides entry to the backyard from the front of the house.
Windows: Andersen; doors:Marvin
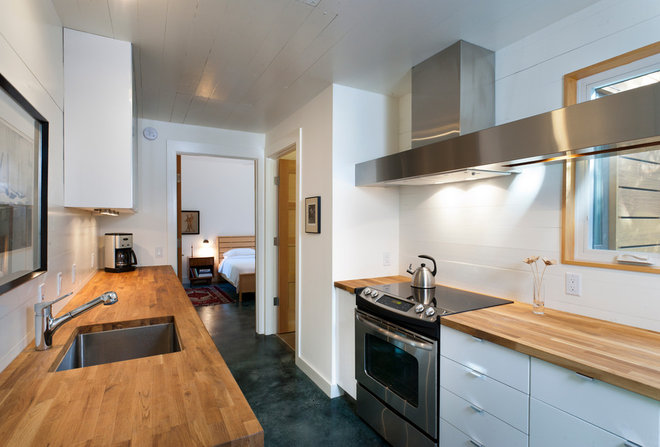
Concrete floors throughout the house were stained bluish-green — inspired by local landmark Barton Springs. In the kitchen, there’s a compact undercounter refrigerator, and the backsplash is painted pine boards.
Counters: Numerar butcher block in beech, Ikea; range: slide-in electric, 30 inches, GE
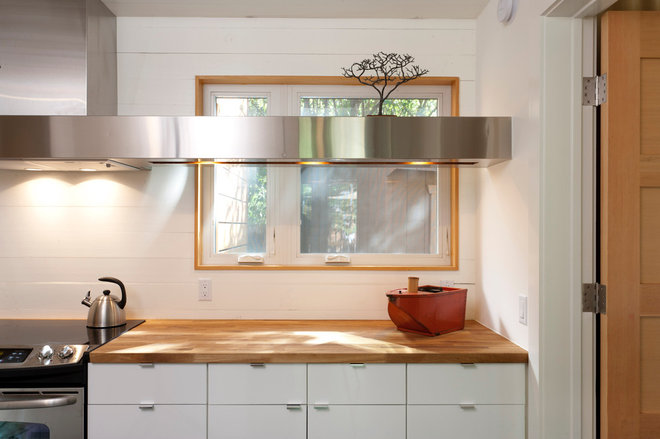
The Blacks designed the kitchen’s hood as a Bosch ventilation insert with a custom shelf wrapped in stainless steel. A recessed channel accommodates undercabinet lights.
7 Inviting Guesthouses to Inspire Your Own
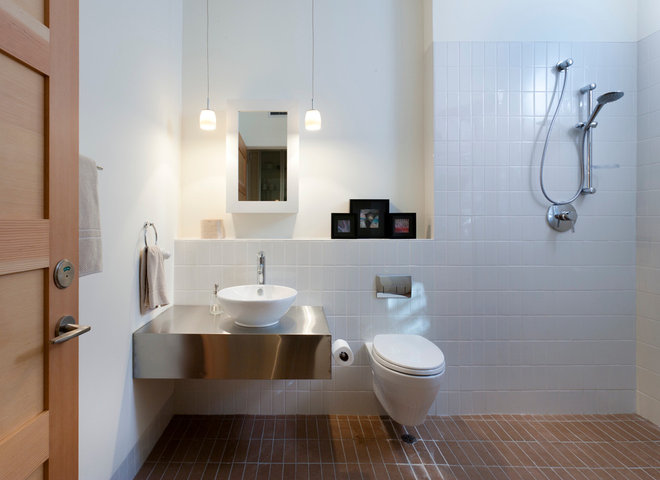
The contractor built the bathroom’s sink support out of a plywood box and wrapped it with stainless steel, similar to the kitchen’s hood design.
Sink: Bacino, 16½-inch diameter, Duravit; faucet: Tenso deck-mount, Grohe; toilet: Aquia wall-hung, Toto; floor tile: Vee brick in Sahara, ½-inch thickness, Marion Ceramics; wall tile: white, 3 by 6 inches, Daltile; showerhead and controls: Grohe
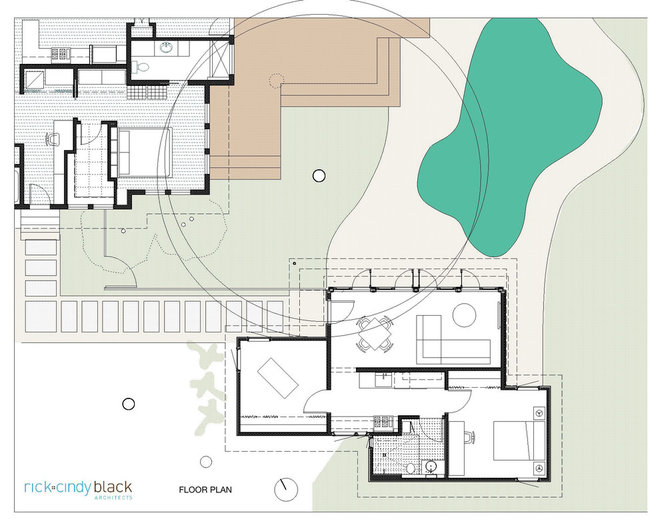
Tip: For those wishing to tackle a similar guesthouse project, Cindy recommends establishing a clear program for how the outbuilding will be used. “Seek out a local design professional who has done some inspiring work,” she says, “and begin with a design study or feasibility to verify how these ideas might work on your property.”
The Crockers had previously built a home in Oregon, so Cindy says they were able to provide direction on the materials they knew would work best for their lifestyle and maintenance routine.