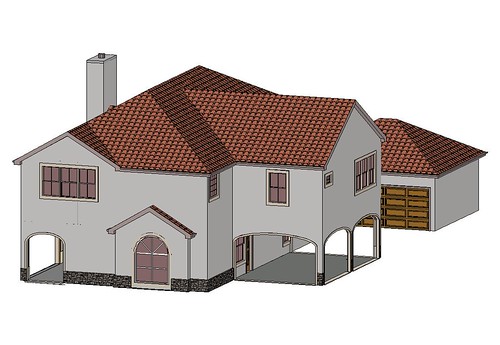
Prime location- The lot is priced at $339,900 on the most desirable street in Oak Forest Elementary School Dist Area. The pictured rendering is for Proposed Construction. The Proposed Rendering & Plan is 3877 s/f living; 446 s/f porte-cochere; 363 s/f front & rear porch; 504 s/f detached garage. The Plan includes: 1st Floor- Island Kitchen; Breakfast Room; Breakfast Bar; Study; 1/2 Bath; Dining; Family Room; 4' wide stair; 2nd Floor- Family/Media Room; Master Bedroom/Bath; Bedrooms 2 & 3 share Bath with separate vanities; Guest Bedroom 4/Bath. Lifestyle Design Build has priced the Proposed Plan Construction at $524,400, that includes Tile Roof; Stucco & Ledgestone Exterior; Concrete Slab on Grade w/ Drilled Piers & Underreamed Bell Bottom Concrete Footings.