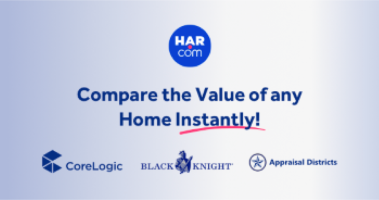6918 Van Etten - 4BR/4Bath Inside the Loop Home w/Oversized Yard Close to Med Ctr
SOLD - Links Deactivated
Looking for a home close to the Medical Center? Or, Looking for a home inside the Loop?
This gorgeous 3-story home built by Lovett is inside the Loop and in close proximity to the Medical Center and Museum District.
Click on the floor plan image to access the floor plan. Once the PDF file opens, clicking any of the blue arrows launches the photo out of the floor plan. NOW.. the photos make sense as you view them in relationship to the floor plan.
This home is gorgeous! 3 Floors with 4 bedrooms and 4 full baths. Formals, hardwoods and a well-equipped Kitchen with Brookhaven cabinets, slab granite counters with bullnose edging and stainless steel Miele appliances -- both oven and microwave have convection capabilities. Kitchen island with both food-prep space and space for bar seating ... and the Kitchen is open to both the the Family Room and Breakfast Room.
The Master Suite is secluded and set apart from the other bedrooms. A true "suite" of rooms ---- glass French doors lead to a separate Master Sitting Room ... ideal for an office, or sitting room or even a nursery.
Also in the Master Suite is a Luxury Master Bath with inlaid flooring, shower with travertine surround and recessed alcove for Jacuzzi whirlpool tub.
Thanks for Dropping By,
Judith, the Floor Plan Lady; Inventor of SMARTePLANS,
the Total Marketing System for Luxury Property
This Property is MLS # 98630883 and is listed by Tom Plant with Greenwood King Properties, Kirby Office
========
SMARTePLANS® is the premier marketing system for luxury homes featuring online easy-to-read pictographic floor plan pictorials, where the photographs launch from inside the floor plan … NOW all the photos make sense! 55% of SMARTePLANS® sold OVER list price in 2014 – so SMARTePLANS® is very effective at selling high end luxury properties. You can seamlessly click around the property, viewing the photos in relationship to the pictographic floor plan drawing. This is not a video ... you choose what you want to view ... or not. [TIP: Hold down your CTRL key and roll your mouse wheel to quickly zoom in and out of the drawing --- no detail is too small to see!] The compilation above is the original creative work and copyrighted property of SMARTePLANS®. You may link to it; but it may not be copied, nor reproduced in any form or format in whole or in part without the express written permission of Judith Sinnard.
www.smarteplans.com © 2015 SMARTePLANS®



