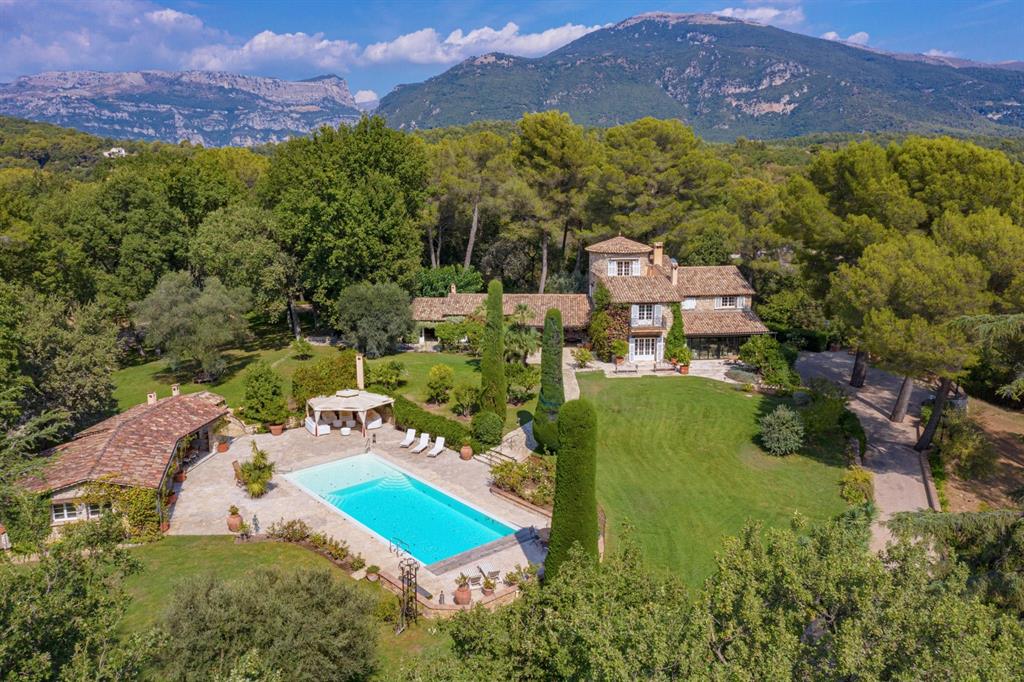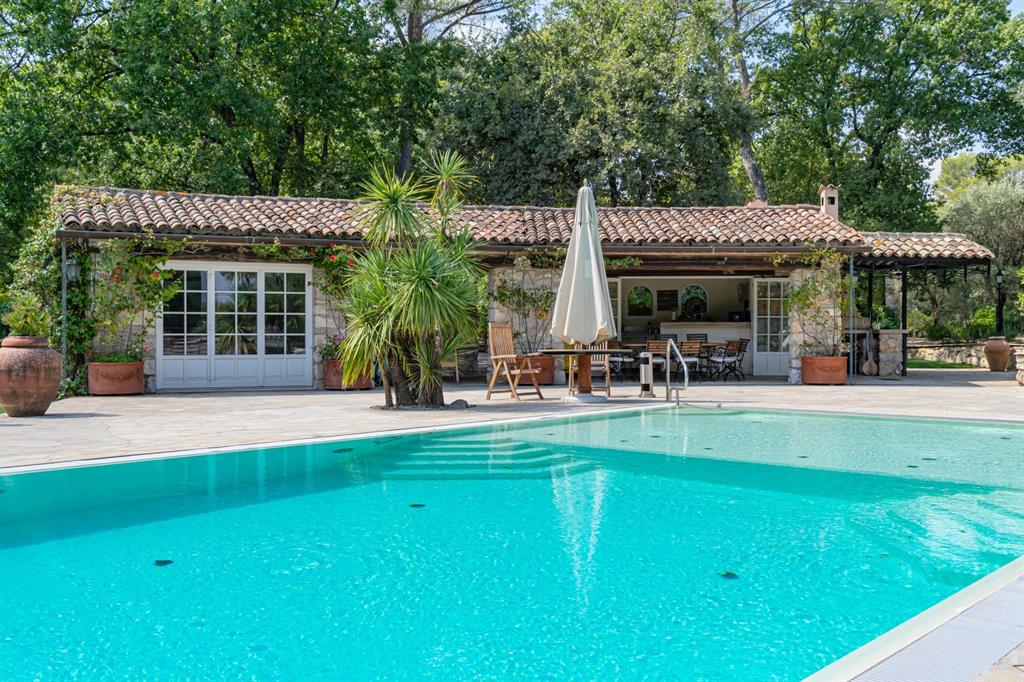1200 D-7 Rte de la Colle-sur-Loup
Description
This extraordinary estate offers the best in elegance, discretion, space, and peacefulness. Located on the top of a hill with views of the countryside, the Alps, and the Mediterranean Sea, the property offers total privacy. There are 4 separate houses and numerous annexes incorporated with the property. In addition to the main house made of stone with its own tower that offers sea views, there is a guest house and an artist house. Each house features at least one fireplace. The estate includes a tennis court, summer kitchens, 9 in total, a pool house, ponds, fountains, a pizza oven, a boule court, a hammock house, and several workshops. There are 2 wells on the property that provide water for the park. There are more than a dozen bedrooms, a helicopter landing area, 3 golf courts, 60 olive trees, an oak forest, and a tennis court. the grounds incorporate 676,333 sq-ft, 15.53 acres. The property is 12 km inland from the Mediterranean coast and equidistant from Nice, Antibes, Cannes.
Rooms
Exterior
Interior
Lot information
Additional information
*Disclaimer: Listing broker's offer of compensation is made only to participants of the MLS where the listing is filed.
Financial
View analytics
Total views

Estimated electricity cost
Mortgage
Subdivision Facts
-----------------------------------------------------------------------------

----------------------
Schools
School information is computer generated and may not be accurate or current. Buyer must independently verify and confirm enrollment. Please contact the school district to determine the schools to which this property is zoned.
Assigned schools
Nearby schools 
Listing broker
Source
1200 D-7 Rte de la Colle-sur-Loup, ROQUEFORT-LES-PINS, 10048. View photos, map, tax, nearby homes for sale, home values, school info...






















































