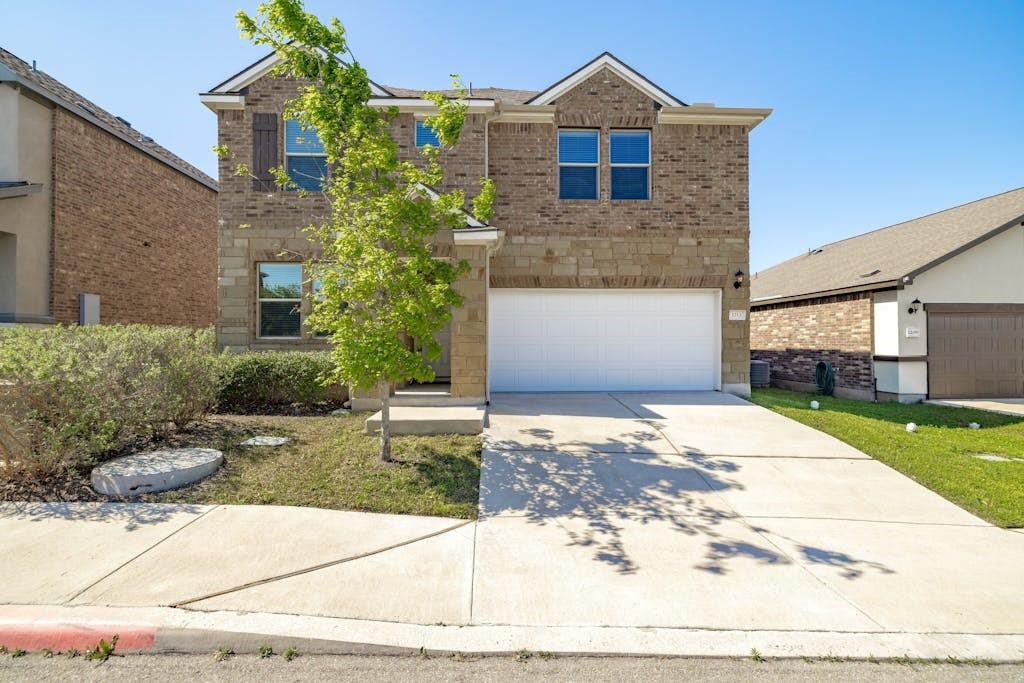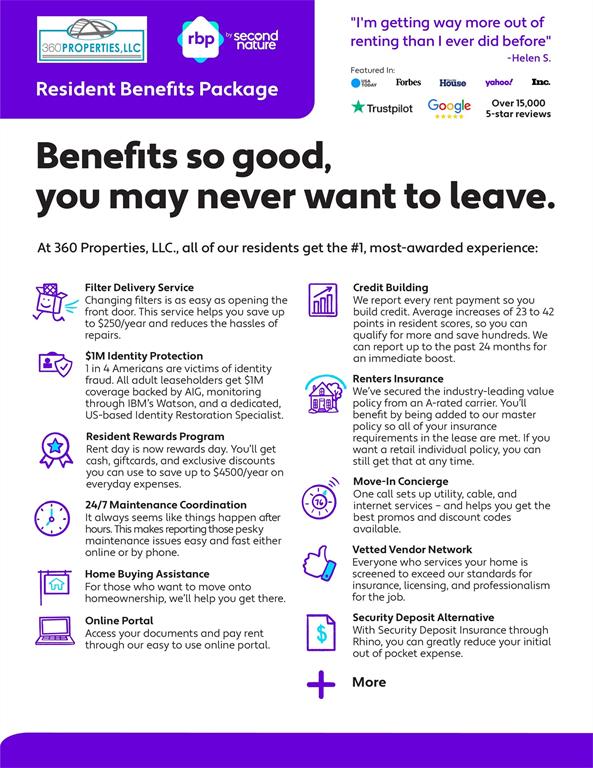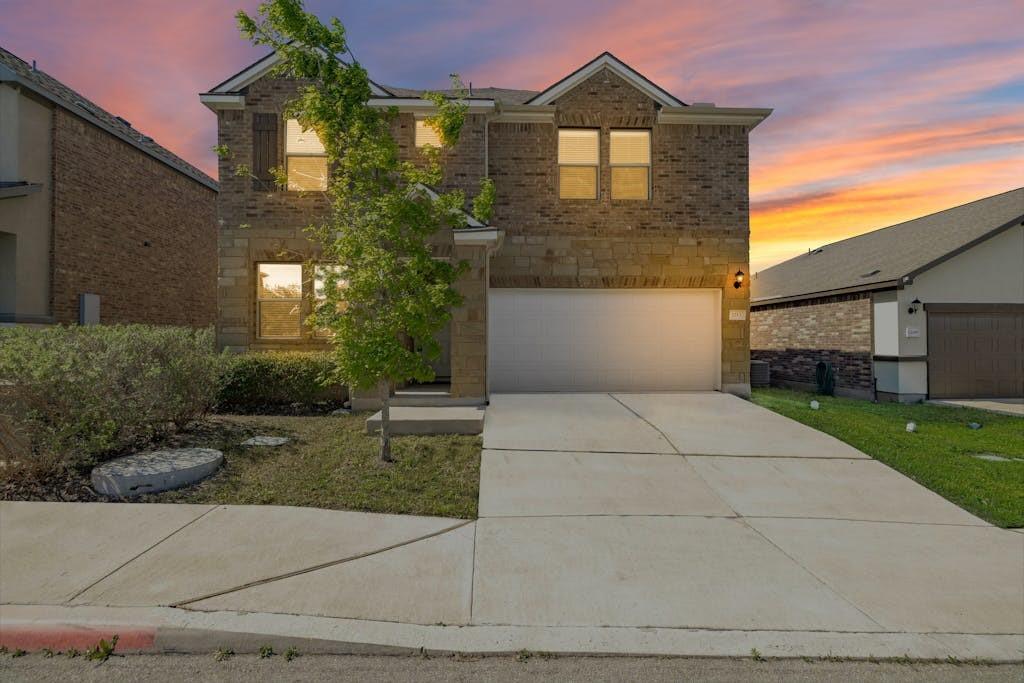Audio narrative 
Description
Located in the gated community of Trails at Leander is this magnificent 2 story, four bedroom home. Step inside to discover an abundance of natural light that highlights the bright and dreamy kitchen featuring an oversized island, upgraded cabinets, quartz countertops, single basin sink and open to the dining and living areas. The main level offers a versatile room, ideal for an office or fourth bedroom, while upstairs, is the laundry room and a spacious loft area that awaits your personal touch. Retreat to the primary bedroom complete with a full en suite bath featuring dual sinks, a walk-in shower, and a generous walk-in closet. Outside, enjoy the privacy of a fenced backyard with a covered patio, perfect for al fresco dining or relaxing in the fresh air. Experience the epitome of community living within the gated neighborhood adorned with lush trees, scenic hiking and biking trails, and a stunning pool and park. Embrace a lifestyle of luxury and comfort – welcome home to Trails of Leander! 360 Properties, LLC is an optional $0 Cash Security Deposit Company, Residents to purchase optional Rhino Policy in lieu of security deposit. "RESIDENT BENEFIT PACKAGE" (included) *ZERO PET DEPOSIT + PET APPS $20 (ACH only, $25 if using credit card) + Pet Fee monthly depending on FIDO Score (see attachment for FIDO levels). Lease to initially end May-July 2025.
Interior
Exterior
Rooms
Lot information
Lease information
Additional information
*Disclaimer: Listing broker's offer of compensation is made only to participants of the MLS where the listing is filed.
View analytics
Total views

Down Payment Assistance
Subdivision Facts
-----------------------------------------------------------------------------

----------------------
Schools
School information is computer generated and may not be accurate or current. Buyer must independently verify and confirm enrollment. Please contact the school district to determine the schools to which this property is zoned.
Assigned schools
Nearby schools 
Noise factors

Source
Nearby similar homes for sale
Nearby similar homes for rent
Nearby recently sold homes
Rent vs. Buy Report
1213 Hawk Feather Trl, Leander, TX 78641. View photos, map, tax, nearby homes for sale, home values, school info...



































