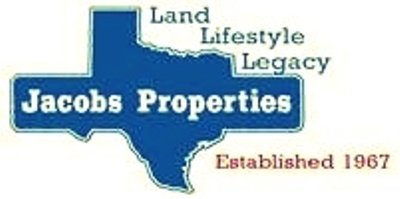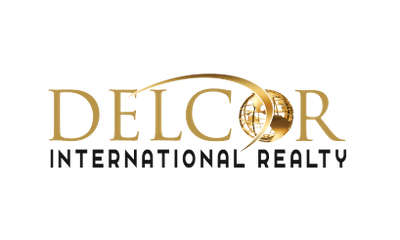Description
J Bar K Ranch is a full-featured horse and cattle ranch on 111 acres minutes west of I-45 near Normangee. Home is 3 bed, 2 bath, wood burning fireplace, split plan, lots of built ins, deck. New roof June 2019. Sites for custom home. Custom barn with six stalls, kitchenette/tack room, half bath. Hook up for MH or RV incl separate conventional septic. 38x40 shop building on slab with 2 car carport lean-to. 3 bay equipment shed, hay barn. 6 wood-fenced horse traps, round pen, arena. Cross fenced into 7 cattle pastures with improved grasses to allow grazing to be managed. J - K has run up to 40 head of momma cows. Unusual serpentine pond stocked with bass also attracts migrant deer. 3 other stock tanks, most pasture fencing replaced 2019. Great location - 30 min to Huntsville, 45 min to Bryan/College Station, 75 min to The Woodlands. Close enough for either a weekend place or permanent residence. Bring your family and livestock to the J Bar K!
Rooms
Interior
Exterior
Lot information
Financial
Additional information
*Disclaimer: Listing broker's offer of compensation is made only to participants of the MLS where the listing is filed.
Lease information
View analytics
Total views

Estimated electricity cost
Mortgage
Subdivision Facts
-----------------------------------------------------------------------------

----------------------
Schools
School information is computer generated and may not be accurate or current. Buyer must independently verify and confirm enrollment. Please contact the school district to determine the schools to which this property is zoned.
Assigned schools
Nearby schools 
Listing broker
Source
Nearby similar homes for sale
Nearby similar homes for rent
Nearby recently sold homes
12331 CR 405, Normangee, TX 77871. View photos, map, tax, nearby homes for sale, home values, school info...































