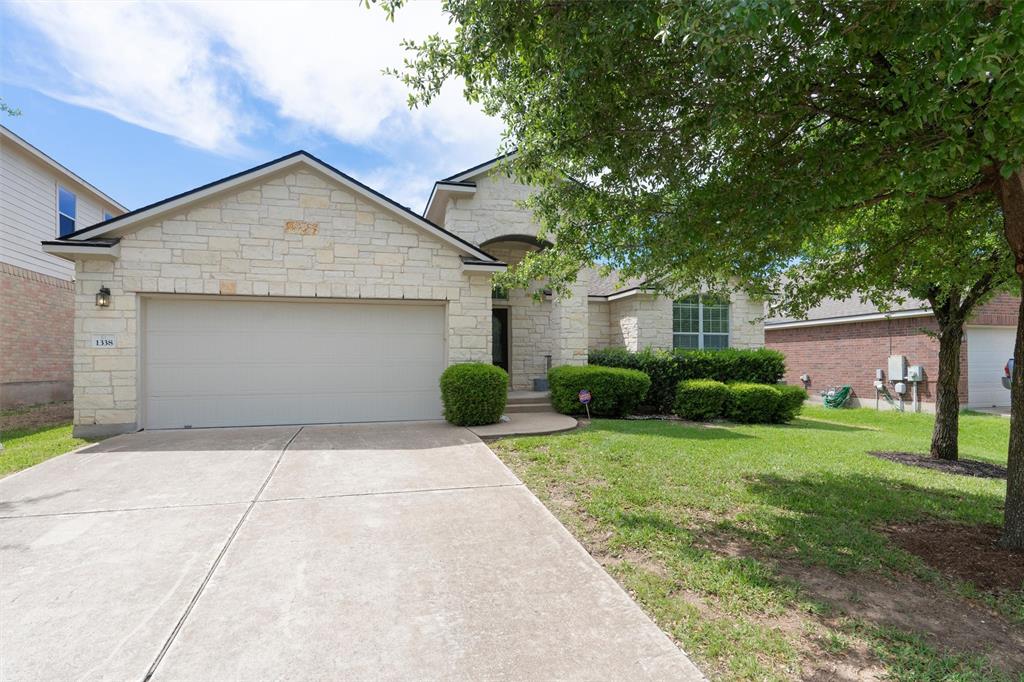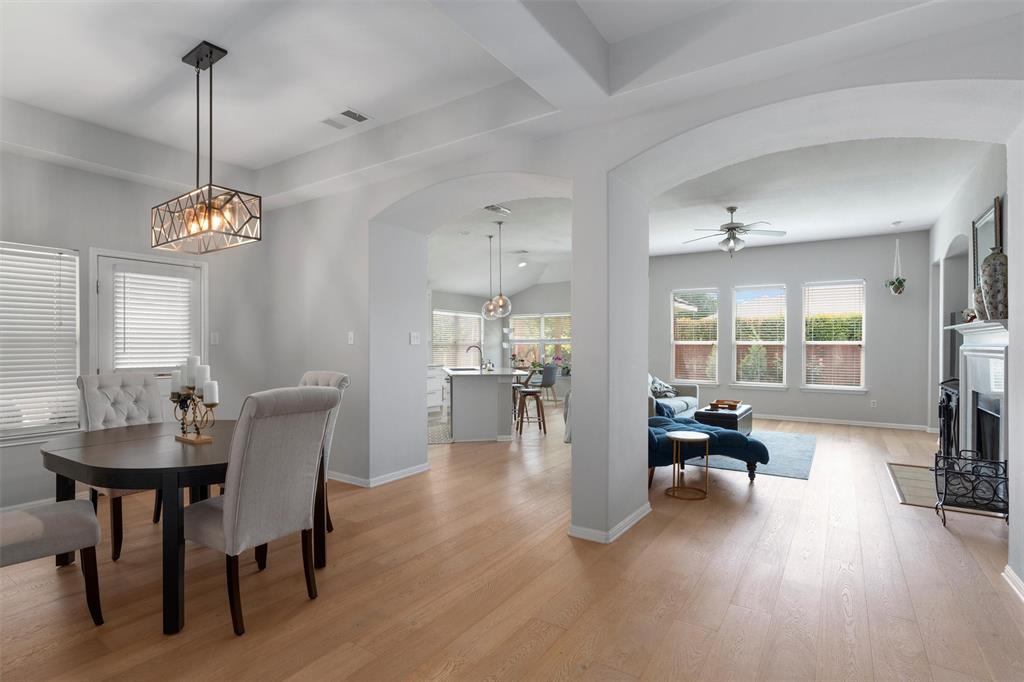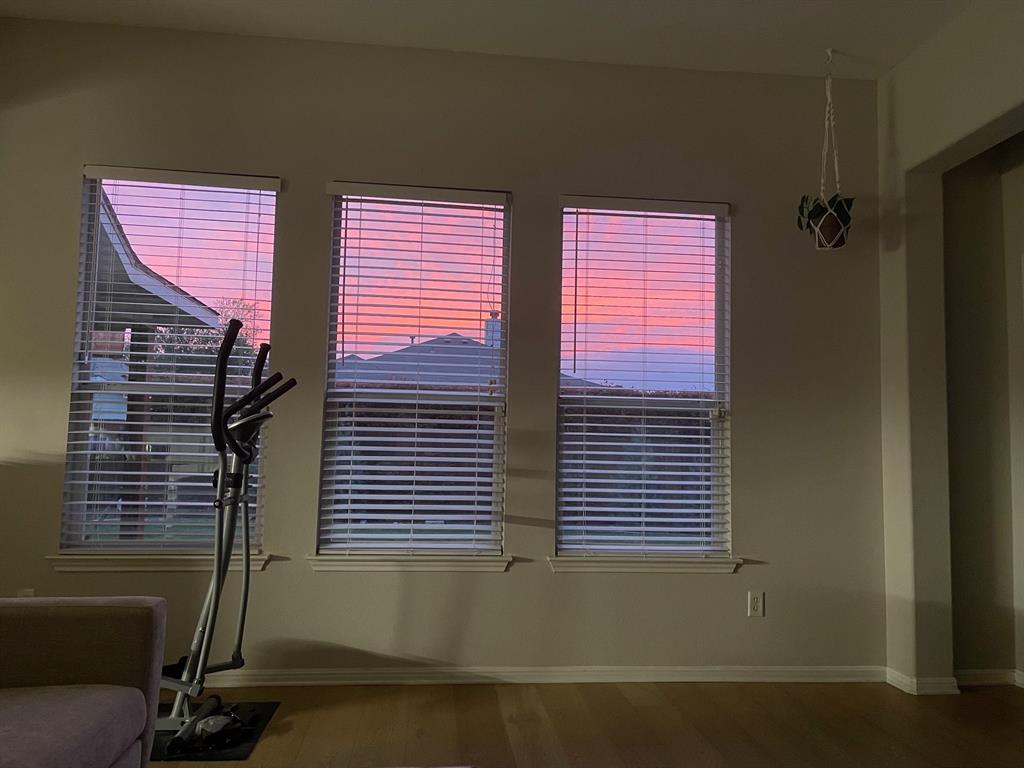Audio narrative 
Description
Gorgeous, One-of-a-kind, Fully Remodeled 3-bed, 2-bath open-floor Home in Shadow Point! This stunning one-story residence is fully remodeled: ensuring modern luxury throughout. Partially Furnished: Optional furnishings are available, making moving in a breeze. (check with the owner: dining sets, living room couch, lounge chair, large dresser, entertaining center stand. Weber grill). Spacious & Open: White Oak Engineering floors create an inviting atmosphere in the open-plan layout. Gourmet Kitchen: equipped with Bosch appliances, new cabinets, and elegant white pearl quartzite countertops. Two Dining Areas: Enjoy meals in both a spacious breakfast area and a large formal dining space. Luxurious Primary Bathroom: featuring a walk-in shower with a soothing rain showerhead and new cabinets with quartz countertops. Relaxing Backyard Retreat: Step outside to your own private oasis, complete with a meticulously maintained backyard featuring a charming roses garden, peach tree, and pomegranate tree. Two patio areas offer ample space for outdoor enjoyment and cookouts. Convenient Location Highly sought out Ridgeview Middle and Cedar Ridge High Schools in Round Rock ISD. Plus, enjoy easy and fast access to Samsung, Kalahari, Arboretum, and Domain, as well as a variety of restaurants, grocery stores, hiking trails, and Round Rock downtown. Don't miss out on this exceptional opportunity to lease a home that truly has it all! Contact me today to schedule a viewing.
Interior
Exterior
Rooms
Lot information
Additional information
*Disclaimer: Listing broker's offer of compensation is made only to participants of the MLS where the listing is filed.
Lease information
View analytics
Total views

Down Payment Assistance
Subdivision Facts
-----------------------------------------------------------------------------

----------------------
Schools
School information is computer generated and may not be accurate or current. Buyer must independently verify and confirm enrollment. Please contact the school district to determine the schools to which this property is zoned.
Assigned schools
Nearby schools 
Noise factors

Source
Nearby similar homes for sale
Nearby similar homes for rent
Nearby recently sold homes
Rent vs. Buy Report
1338 Clary Sage Loop, Round Rock, TX 78665. View photos, map, tax, nearby homes for sale, home values, school info...

























