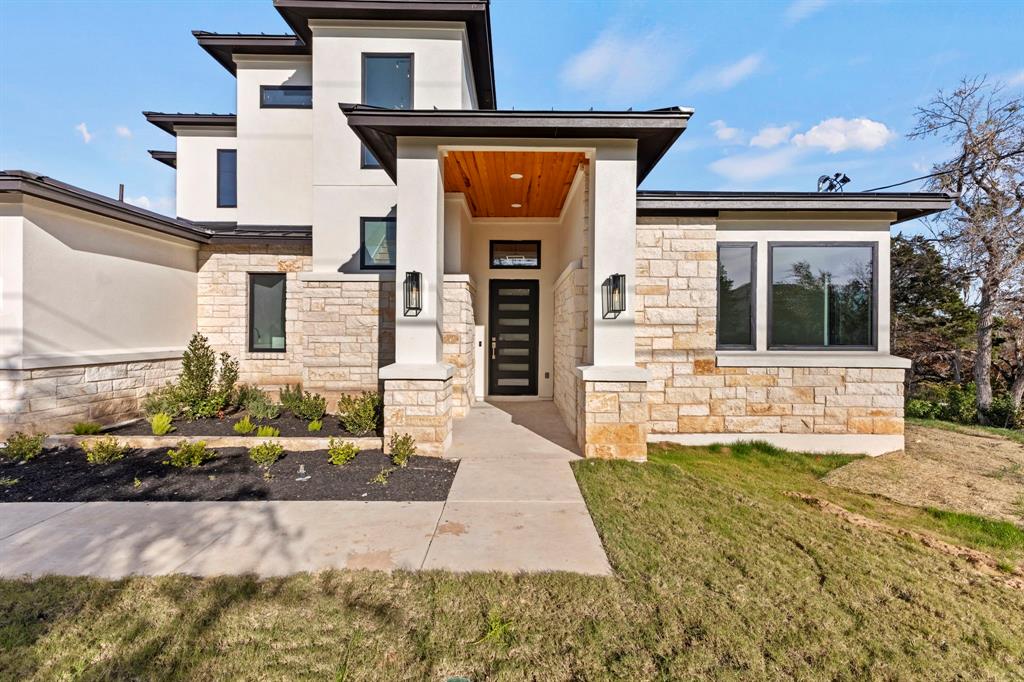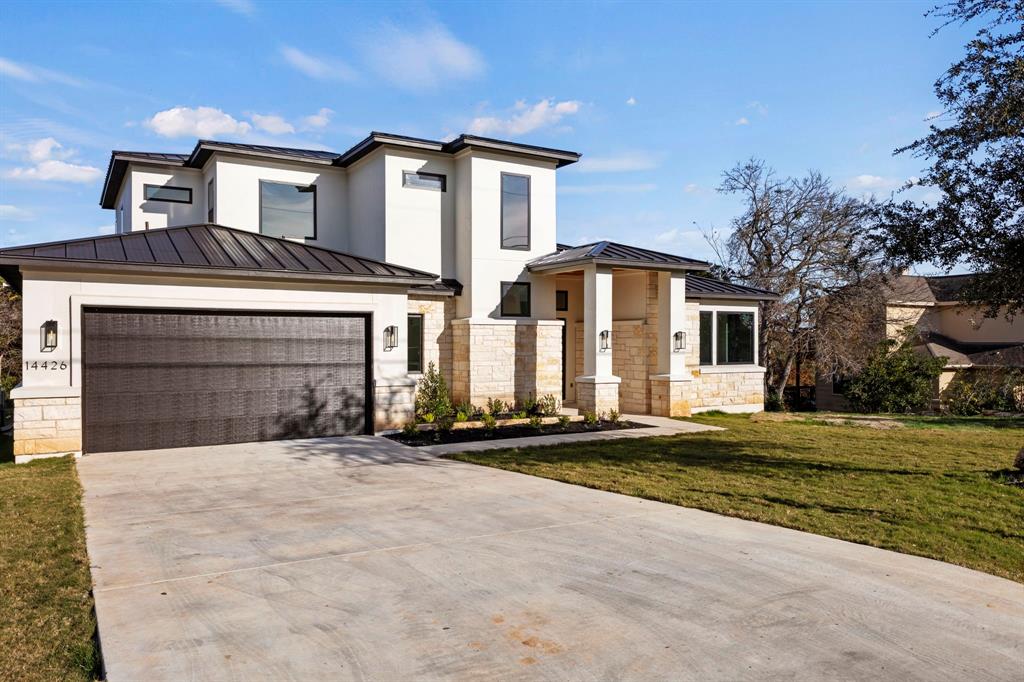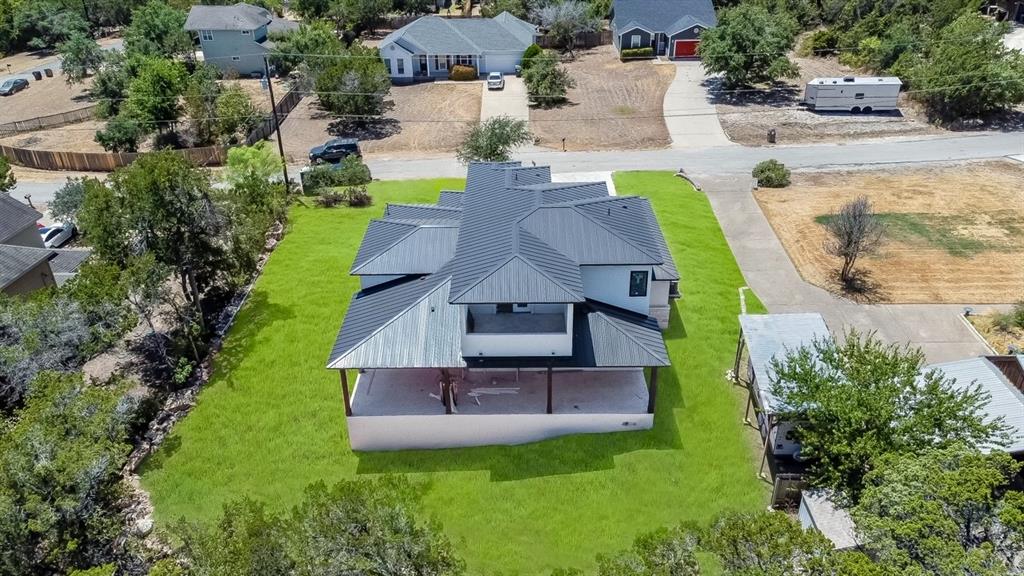Audio narrative 

Description
Welcome to your dream home! This newly constructed modern masterpiece, completed in early 2024, boasts 4 spacious bedrooms and 4 luxurious full bathrooms, all within 3,067 square feet of impeccable interior living space. Nestled on a generous 1/2 acre lot, this home offers unparalleled privacy with a serene tree-lined rear. The main floor features both the master suite and a secondary bedroom, providing convenience and versatility. The master bathroom is a sanctuary of elegance, adorned with imported Italian tile, a freestanding soaking, and a spacious walk-in shower with dual shower heads. High-end finishes are evident throughout, from the stunning modern light fixtures to the premium Cafe kitchen appliances and the exquisite Ruvati chef’s sink. The thoughtful floor plan is designed to maximize natural light, creating a warm and inviting ambiance. The expansive covered back porch offers a tranquil retreat, overlooking a picturesque green area with trees and a creek. The second-floor game room opens to a large covered balcony, perfect for enjoying breathtaking views of the Texas Hill Country. In addition to all of the home's desirable features, the Apache Shores neighborhood also has convenient amenities which include; hiking trails, sports courts, children's playground, picnic areas, a lakeside park with day docks, and a privately gated Lake Austin boat ramp for it's members to enjoy. Experience modern luxury living at its finest in this exceptional home and neighborhood.
Interior
Exterior
Rooms
Lot information
Financial
Additional information
*Disclaimer: Listing broker's offer of compensation is made only to participants of the MLS where the listing is filed.
View analytics
Total views

Property tax

Cost/Sqft based on tax value
| ---------- | ---------- | ---------- | ---------- |
|---|---|---|---|
| ---------- | ---------- | ---------- | ---------- |
| ---------- | ---------- | ---------- | ---------- |
| ---------- | ---------- | ---------- | ---------- |
| ---------- | ---------- | ---------- | ---------- |
| ---------- | ---------- | ---------- | ---------- |
-------------
| ------------- | ------------- |
| ------------- | ------------- |
| -------------------------- | ------------- |
| -------------------------- | ------------- |
| ------------- | ------------- |
-------------
| ------------- | ------------- |
| ------------- | ------------- |
| ------------- | ------------- |
| ------------- | ------------- |
| ------------- | ------------- |
Mortgage
Subdivision Facts
-----------------------------------------------------------------------------

----------------------
Schools
School information is computer generated and may not be accurate or current. Buyer must independently verify and confirm enrollment. Please contact the school district to determine the schools to which this property is zoned.
Assigned schools
Nearby schools 
Noise factors

Listing broker
Source
Nearby similar homes for sale
Nearby similar homes for rent
Nearby recently sold homes
14426 Tuscola Cir, Austin, TX 78734. View photos, map, tax, nearby homes for sale, home values, school info...








































