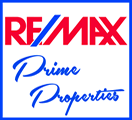Audio narrative 
Description
Peace in the pines! Lake Livingston Access! Come tour this fabulous 1551 square foot house on 1.004 acres in a deed restricted Lake Livingston Community. Appreciate the craftmanship in this custom built, one owner home with knotty pine cathedral ceilings in the great room, wrap around porches, and beautiful cabinetry and finishing. Come inside and kick off your shoes in a large and well appointed mud room/laundry. The master suite is spacious and you will especially love the large walk in shower. The home is well built and engineered with a radiant barrier, an engineered slab with 28 piers. Outside your family can entertain on the covered porch with breezeway access to the 3300 square foot shop complete with a 10 x 20 man cave with its own bathroom. The extra large driveway is perfect for extra parking when you entertain! Hawg Heaven subdivision is a great place to live with boat ramp and lake Livingston access, a clubhouse and pier to fish off of. Don't' sleep on this wonderful home!
Rooms
Exterior
Interior
Additional information
*Disclaimer: Listing broker's offer of compensation is made only to participants of the MLS where the listing is filed.
Financial
View analytics
Total views

Estimated electricity cost
Property tax

Cost/Sqft based on tax value
| ---------- | ---------- | ---------- | ---------- |
|---|---|---|---|
| ---------- | ---------- | ---------- | ---------- |
| ---------- | ---------- | ---------- | ---------- |
| ---------- | ---------- | ---------- | ---------- |
| ---------- | ---------- | ---------- | ---------- |
| ---------- | ---------- | ---------- | ---------- |
-------------
| ------------- | ------------- |
| ------------- | ------------- |
| -------------------------- | ------------- |
| -------------------------- | ------------- |
| ------------- | ------------- |
-------------
| ------------- | ------------- |
| ------------- | ------------- |
| ------------- | ------------- |
| ------------- | ------------- |
| ------------- | ------------- |
Down Payment Assistance
Mortgage
Subdivision Facts
-----------------------------------------------------------------------------

----------------------
Schools
School information is computer generated and may not be accurate or current. Buyer must independently verify and confirm enrollment. Please contact the school district to determine the schools to which this property is zoned.
Assigned schools
Nearby schools 
Listing broker
Source
Nearby similar homes for sale
Nearby similar homes for rent
Nearby recently sold homes
147 Brenda Rd, Trinity, TX 75862. View photos, map, tax, nearby homes for sale, home values, school info...
View all homes on Brenda









































