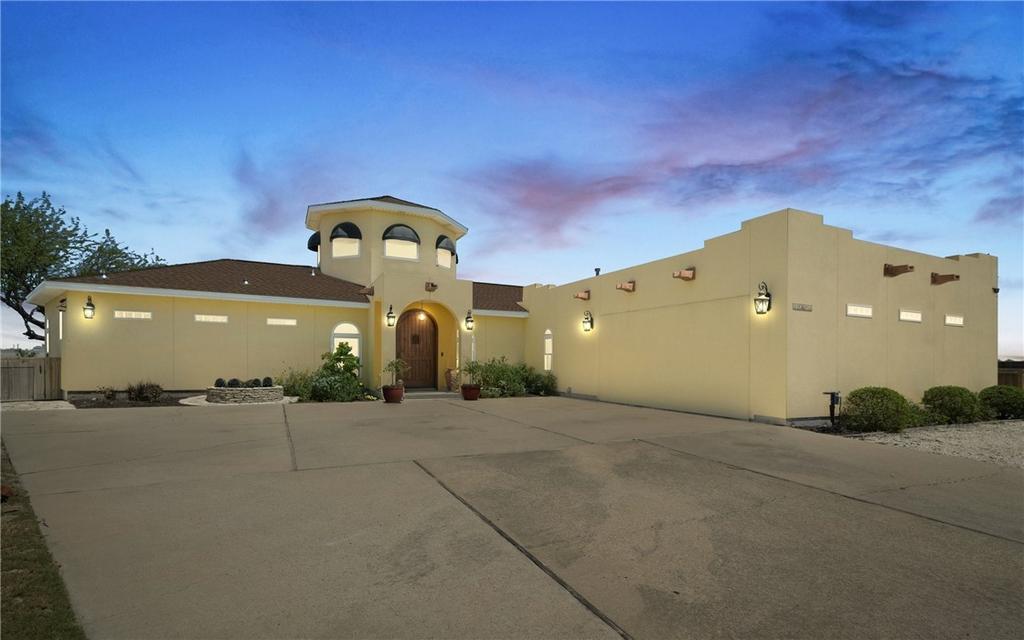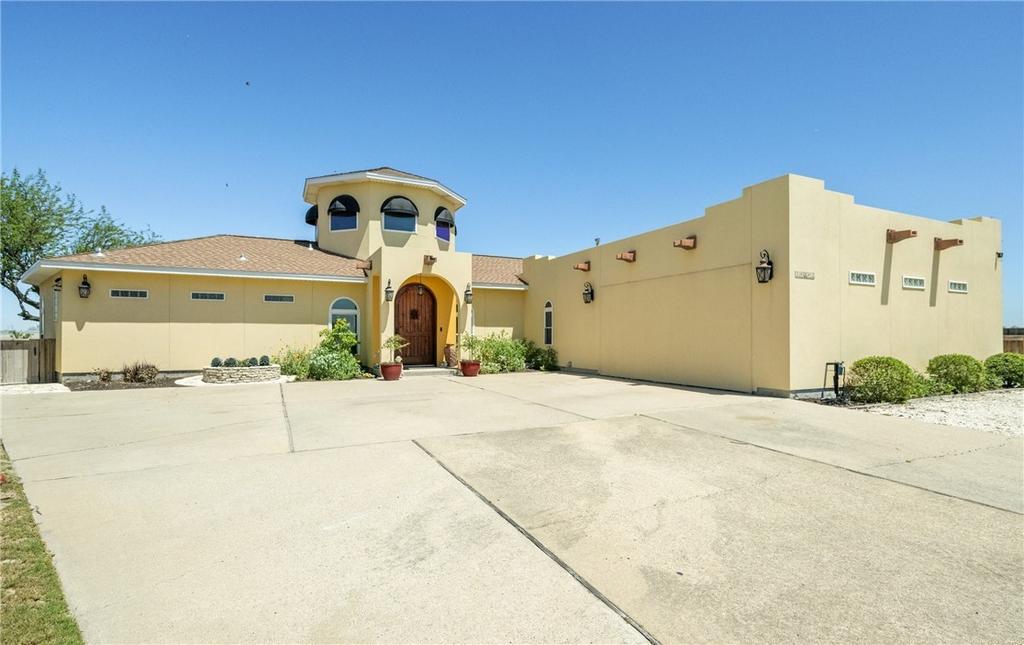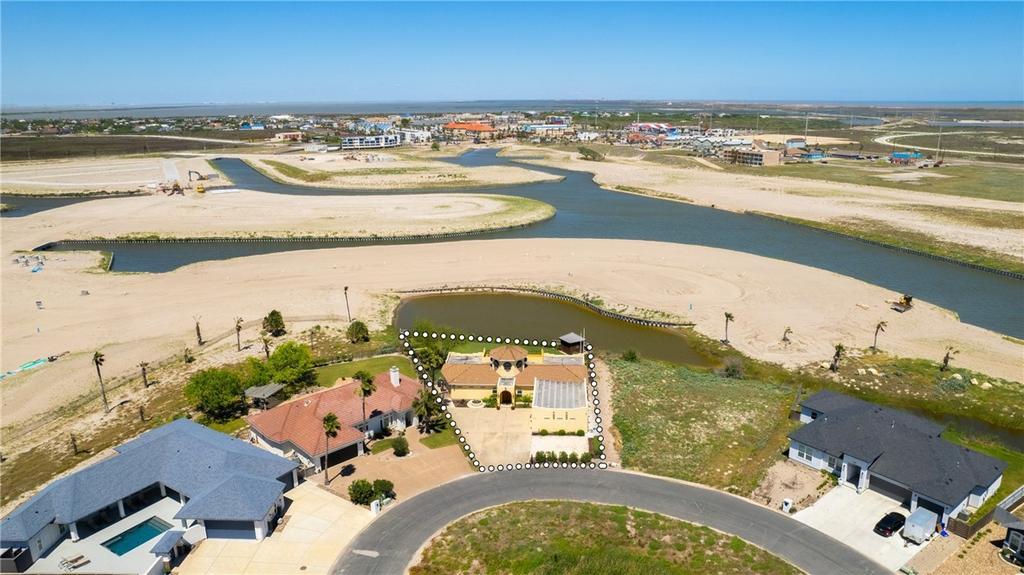Audio narrative 
Description
Approx .25 of an acre on Padre Island, ideal for a pool or outdoor entertainment area. This stunning four-bedroom, two-and-a-half-bath property epitomizes coastal living. Privacy is key with the split master bedroom layout, offering a serene retreat. The custom walk-in tiled shower adds elegance. Built-ins provide ample storage. Large windows offer picturesque views from most rooms. The updated kitchen boasts granite countertops, butcher block counters, and Viking stainless steel appliances - perfect for chefs! An island kitchen makes entertaining easy. Separate Private Office with 360 degree views with patio Step outside to the large backyard oasis with Bermuda grass award winning landscape designer with a pond. A separate water well and air assist tank care for the greenery. This home offers charm, elegance, functionality, and a prime location. Schedule a viewing today and make this dream home yours! The home is ICF Construction (Insulated Concrete Forms) for added benefits.
Exterior
Interior
Rooms
Lot information
View analytics
Total views

Property tax

Cost/Sqft based on tax value
| ---------- | ---------- | ---------- | ---------- |
|---|---|---|---|
| ---------- | ---------- | ---------- | ---------- |
| ---------- | ---------- | ---------- | ---------- |
| ---------- | ---------- | ---------- | ---------- |
| ---------- | ---------- | ---------- | ---------- |
| ---------- | ---------- | ---------- | ---------- |
-------------
| ------------- | ------------- |
| ------------- | ------------- |
| -------------------------- | ------------- |
| -------------------------- | ------------- |
| ------------- | ------------- |
-------------
| ------------- | ------------- |
| ------------- | ------------- |
| ------------- | ------------- |
| ------------- | ------------- |
| ------------- | ------------- |
Down Payment Assistance
Mortgage
Subdivision Facts
-----------------------------------------------------------------------------

----------------------
Schools
School information is computer generated and may not be accurate or current. Buyer must independently verify and confirm enrollment. Please contact the school district to determine the schools to which this property is zoned.
Assigned schools
Nearby schools 
Noise factors

Listing broker
Source
Nearby similar homes for sale
Nearby similar homes for rent
Nearby recently sold homes
14842 Highland Mist Drive, Corpus Christi, TX 78418. View photos, map, tax, nearby homes for sale, home values, school info...

































