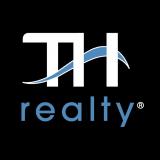Audio narrative 
Description
Welcome to 1516 Harvest Drive, nestled within the serene Bella Charca neighborhood. This stunning residence offers a generous expanse of over 2700 square feet of living space, perfectly designed for comfort and entertainment. Upon entering, you'll be greeted by an inviting open-concept floorplan on the first level. The custom fireplace adds warmth and charm to the living area while awe-inspiring ceiling heights create an expansive ambiance. The main floor also features an office, ideal for those working from home, and a spacious owner's suite for relaxation. With four bedrooms and a large upstairs media room, this home provides ample space for family and guests alike. The upstairs layout is perfect for movie nights or hosting gatherings, ensuring everyone has space to unwind. The three-car garage is a coveted feature for car enthusiasts or those needing extra storage. Step outside into your private oasis in the backyard, where a pergola provides shade and a perfect spot for outdoor dining or lounging. The hot tub offers relaxation year-round, making this backyard retreat the ultimate haven for unwinding after a long day. Located in the desirable Bella Charca neighborhood, this property combines luxury, functionality, and entertainment, making it the perfect place to call home. Make it yours.
Interior
Exterior
Rooms
Lot information
Financial
Additional information
*Disclaimer: Listing broker's offer of compensation is made only to participants of the MLS where the listing is filed.
View analytics
Total views

Property tax

Cost/Sqft based on tax value
| ---------- | ---------- | ---------- | ---------- |
|---|---|---|---|
| ---------- | ---------- | ---------- | ---------- |
| ---------- | ---------- | ---------- | ---------- |
| ---------- | ---------- | ---------- | ---------- |
| ---------- | ---------- | ---------- | ---------- |
| ---------- | ---------- | ---------- | ---------- |
-------------
| ------------- | ------------- |
| ------------- | ------------- |
| -------------------------- | ------------- |
| -------------------------- | ------------- |
| ------------- | ------------- |
-------------
| ------------- | ------------- |
| ------------- | ------------- |
| ------------- | ------------- |
| ------------- | ------------- |
| ------------- | ------------- |
Down Payment Assistance
Mortgage
Subdivision Facts
-----------------------------------------------------------------------------

----------------------
Schools
School information is computer generated and may not be accurate or current. Buyer must independently verify and confirm enrollment. Please contact the school district to determine the schools to which this property is zoned.
Assigned schools
Nearby schools 
Noise factors

Listing broker
Source
Nearby similar homes for sale
Nearby similar homes for rent
Nearby recently sold homes
1516 Harvest Dr, Nolanville, TX 76559. View photos, map, tax, nearby homes for sale, home values, school info...





































