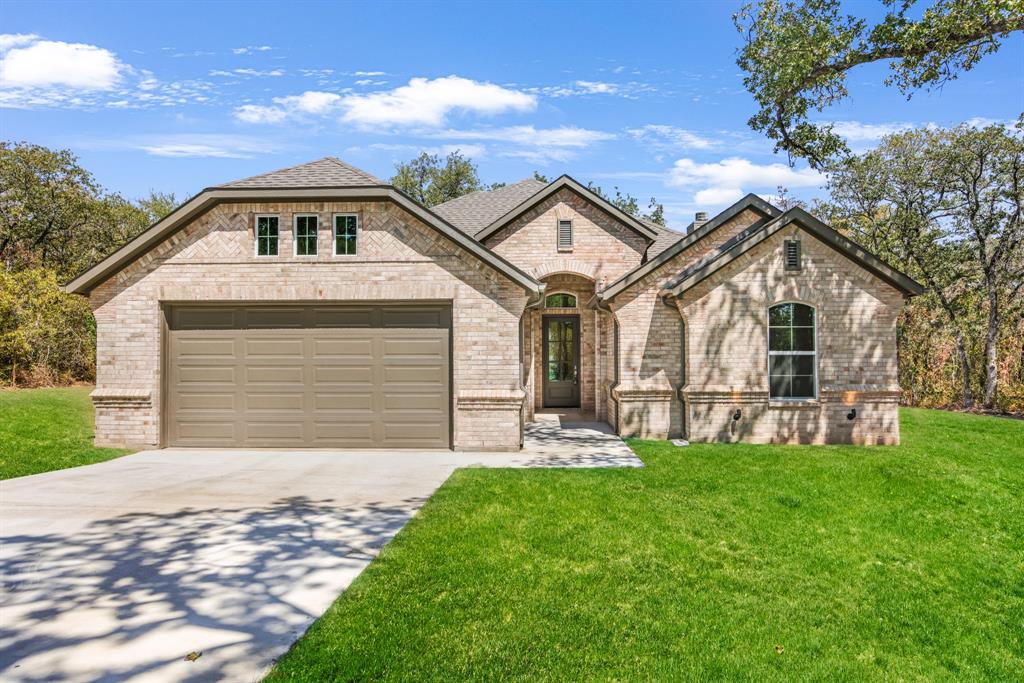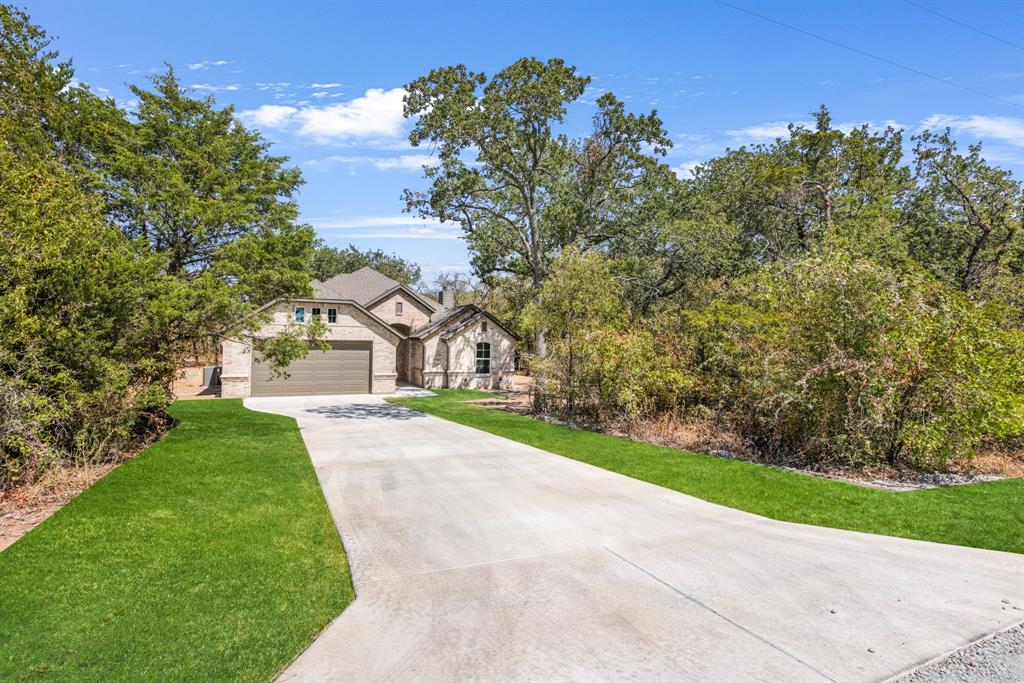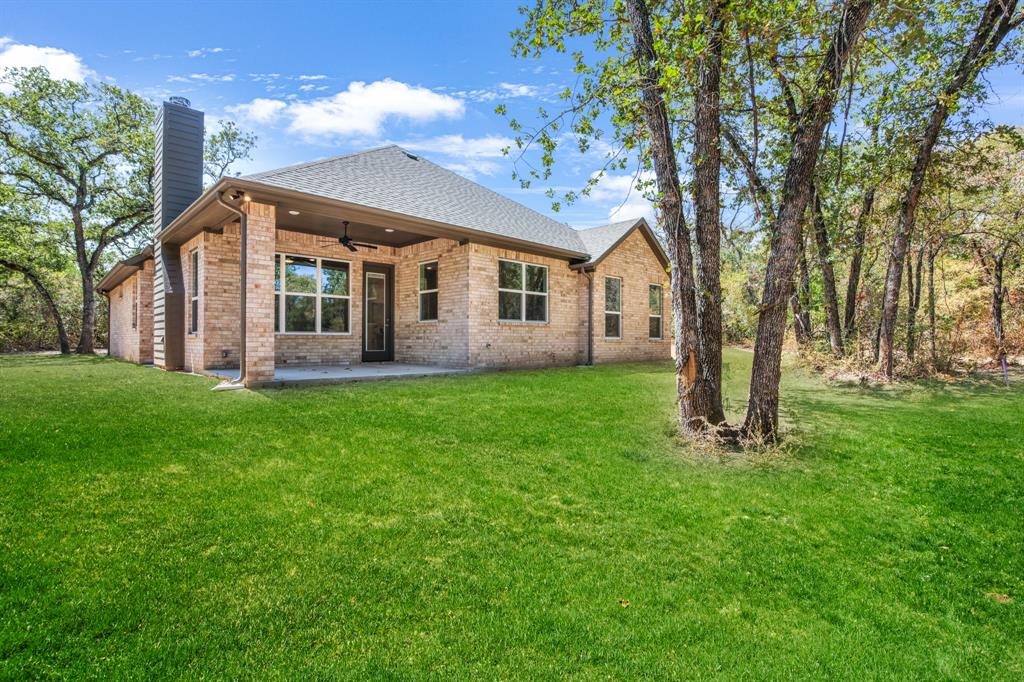Description
BACK ON THE MARKET!! BUILDER OFFERING 5K TOWARD SELLER CONCESSIONS AS WELL AS PAID SURVEY! TITLE PAID WHEN USING PREFERRED LENDER!! What a deal!!! This stunning home is surrounded by full mature gorgeous trees located in the hidden gem of our Barnes Addition. Almost 10k worth of beautiful designer upgrade selections have been handpicked that are sure to make the home feel super custom once finished. The warm neutral tones will make decorating this beauty simple and fun! This is a spacious floorplan with 4 bedrooms, 2 bathrooms, and a kitchen with an oversized island that overlooks the living area! Lots of room for entertainment and more than enough room outside as the home sits on an acre of gorgeous natural landscaping. Get the best of both worlds! Country living right by the city!! Call now for more details!!!!
Rooms
Interior
Exterior
Lot information
Additional information
*Disclaimer: Listing broker's offer of compensation is made only to participants of the MLS where the listing is filed.
View analytics
Total views

Mortgage
Subdivision Facts
-----------------------------------------------------------------------------

----------------------
Schools
School information is computer generated and may not be accurate or current. Buyer must independently verify and confirm enrollment. Please contact the school district to determine the schools to which this property is zoned.
Assigned schools
Nearby schools 
Listing broker
Source
Nearby similar homes for sale
Nearby similar homes for rent
Nearby recently sold homes
1593 Nelson Rd, Reno, TX 76020. View photos, map, tax, nearby homes for sale, home values, school info...


































