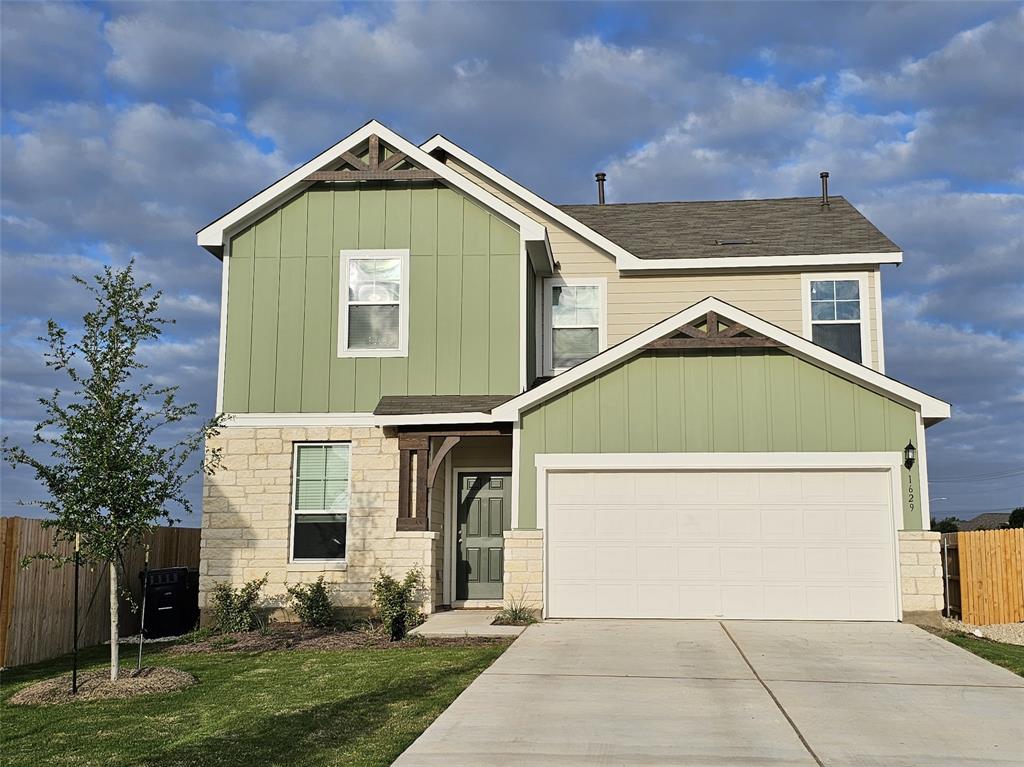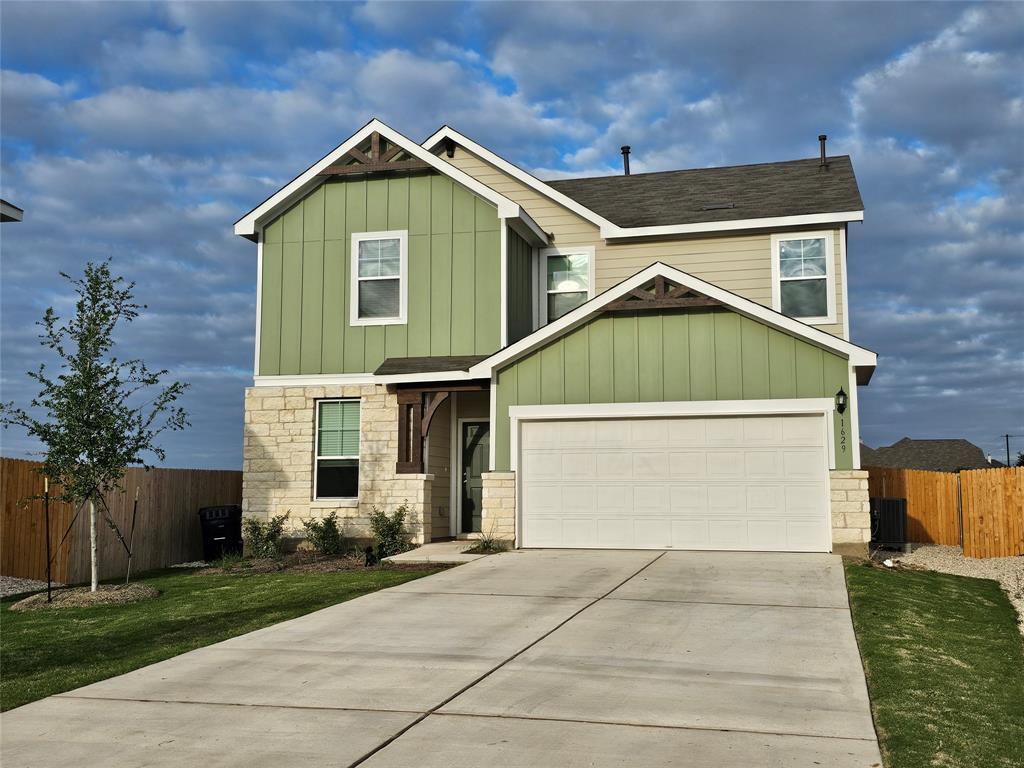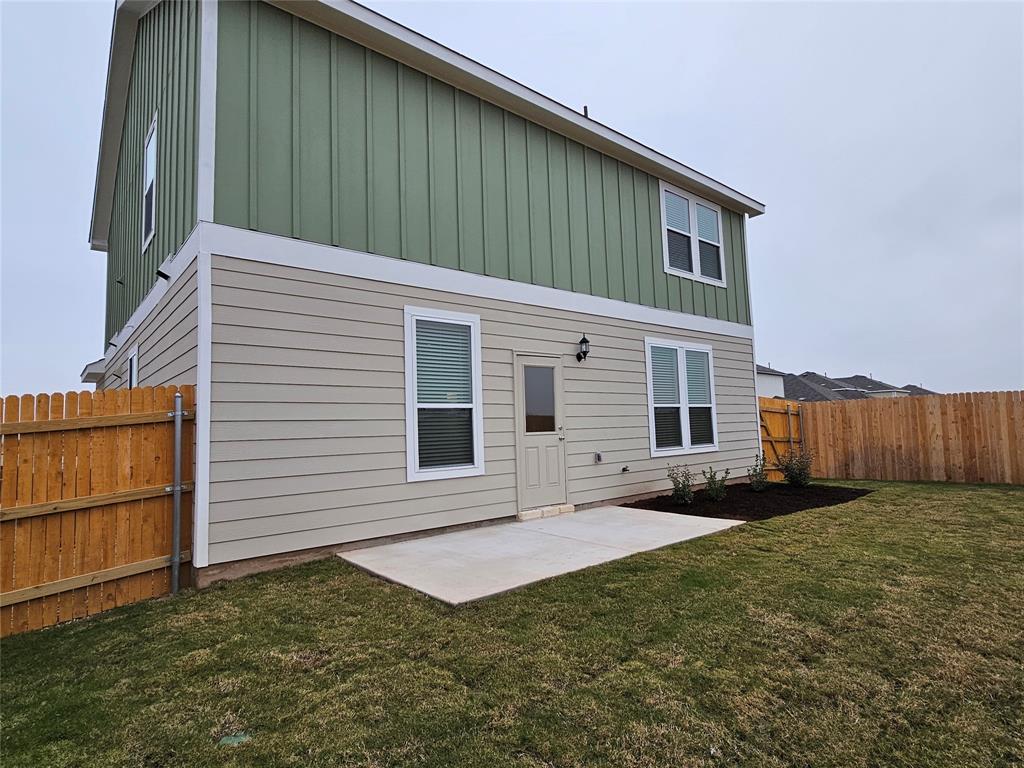Audio narrative 
Description
**Tenant pays $50 for 1GB fiber internet and 75 channels of TV streaming service provided** Welcome home to this Reserve at North Fork 3 bed / 2.5 bath two-story home! A dedicated home office with french doors is situated off the foyer at the front of the home. Take note of the large walk-in closet in the office allowing the room to be used as a fourth bedroom. Beyond the foyer at the back of the home, the open-concept living area brings together the living room, dining area, and kitchen. Wood-look tile throughout the downstairs living areas and also in the upstairs bathrooms and laundry room. The kitchen features a center island with seating for three, plenty of cabinet and counter space, and a large walk-in pantry. At the top of the stairs is a spacious game room/flex space that can be used as a second living/entertaining space, home gym, or playroom. The primary suite with dual vanity, walk-in shower, and large walk-in closet sits at the top of the staircase. The two secondary bedrooms are located at the end of the hallway. The laundry room is also upstairs at the end of the hallway. Pet Policy: Breed restrictions. $175 Pet deposit plus $175 non-refundable pet fee plus $10 monthly pet rent for first pet. Second pet requires a $50 pet deposit plus a $50 non-refundable pet fee plus a $5 monthly pet fee. Tenant criteria: www.pm512.com/criteria
Interior
Exterior
Rooms
Lot information
View analytics
Total views

Down Payment Assistance
Subdivision Facts
-----------------------------------------------------------------------------

----------------------
Schools
School information is computer generated and may not be accurate or current. Buyer must independently verify and confirm enrollment. Please contact the school district to determine the schools to which this property is zoned.
Assigned schools
Nearby schools 
Noise factors

Source
Nearby similar homes for sale
Nearby similar homes for rent
Nearby recently sold homes
Rent vs. Buy Report
1629 Brimhurst Dr, Leander, TX 78641. View photos, map, tax, nearby homes for sale, home values, school info...









































