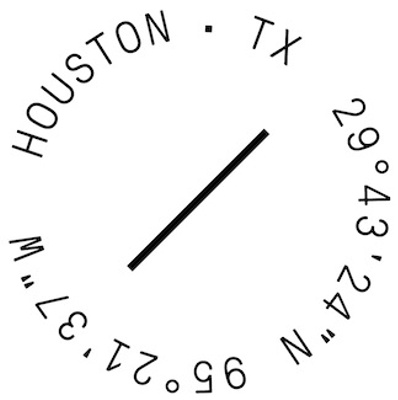Audio narrative 
Description
Nestled on 61.89 acres along Chappell Hill's most coveted drives,Lynn Rd, this picturesque ranch offers multiple opportunities for its next owner. Driving through the tree lined winding driveway leading towards this tucked away oasis, the property opens up like a dream come true. Surrounded by 9 fenced pastures, large pond, wet weather creek & wooded areas this makes for a perfect leisure ranch. Lynn Rd can also be easily adapted for livestockProperty currently has Wildlife Exemption. The 2,000 sqft 3 bed/3 bath main home with its historical wrap around porch, is a true farmhouse with a rich history. Previously used as the guest house for the Pennzoil family, the home is timeless and charming with many of its original features. The 2nd residence separated from the main house is a 1700 sqft guest house with 2 bed/2 bath. The improvements include the horse barn with living quarters and office, A/Cd workshop, round pen, horse walker, dog kennels, chicken coup, cattle chute & so much more!
Rooms
Interior
Exterior
Lot information
Financial
Additional information
*Disclaimer: Listing broker's offer of compensation is made only to participants of the MLS where the listing is filed.
View analytics
Total views

Estimated electricity cost
Property tax

Cost/Sqft based on tax value
| ---------- | ---------- | ---------- | ---------- |
|---|---|---|---|
| ---------- | ---------- | ---------- | ---------- |
| ---------- | ---------- | ---------- | ---------- |
| ---------- | ---------- | ---------- | ---------- |
| ---------- | ---------- | ---------- | ---------- |
| ---------- | ---------- | ---------- | ---------- |
-------------
| ------------- | ------------- |
| ------------- | ------------- |
| -------------------------- | ------------- |
| -------------------------- | ------------- |
| ------------- | ------------- |
-------------
| ------------- | ------------- |
| ------------- | ------------- |
| ------------- | ------------- |
| ------------- | ------------- |
| ------------- | ------------- |
Mortgage
Subdivision Facts
-----------------------------------------------------------------------------

----------------------
Schools
School information is computer generated and may not be accurate or current. Buyer must independently verify and confirm enrollment. Please contact the school district to determine the schools to which this property is zoned.
Assigned schools
Nearby schools 
Listing broker
Source
Nearby similar homes for sale
Nearby similar homes for rent
Nearby recently sold homes
1712 Lynn Rd Rd, Chappell Hill, TX 77426. View photos, map, tax, nearby homes for sale, home values, school info...
View all homes on Lynn Rd






















































