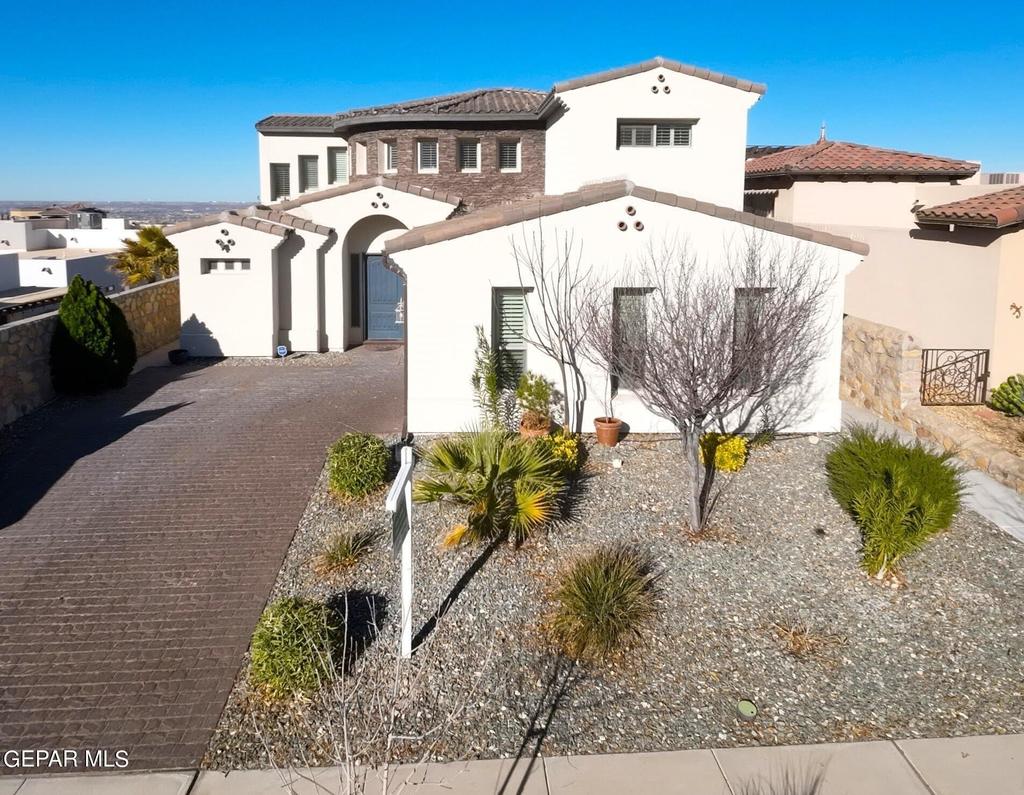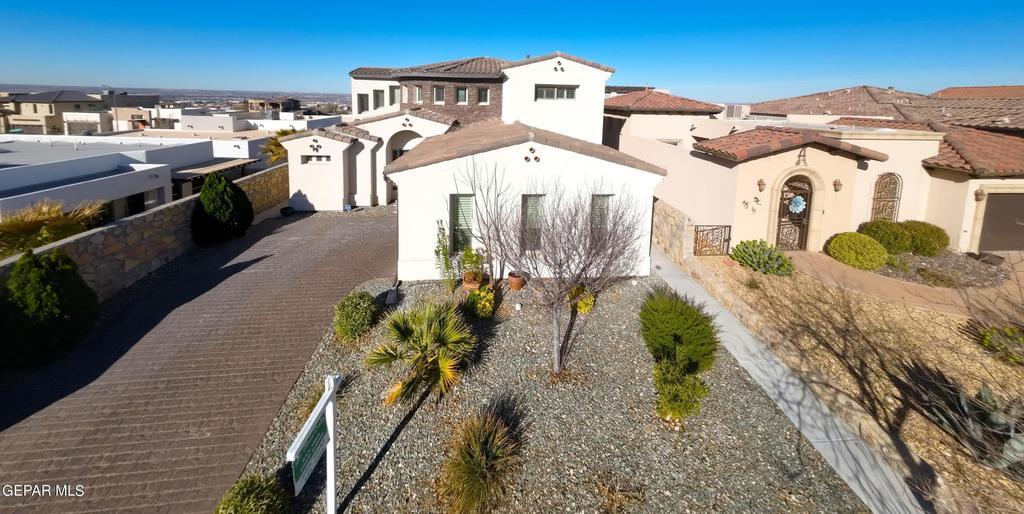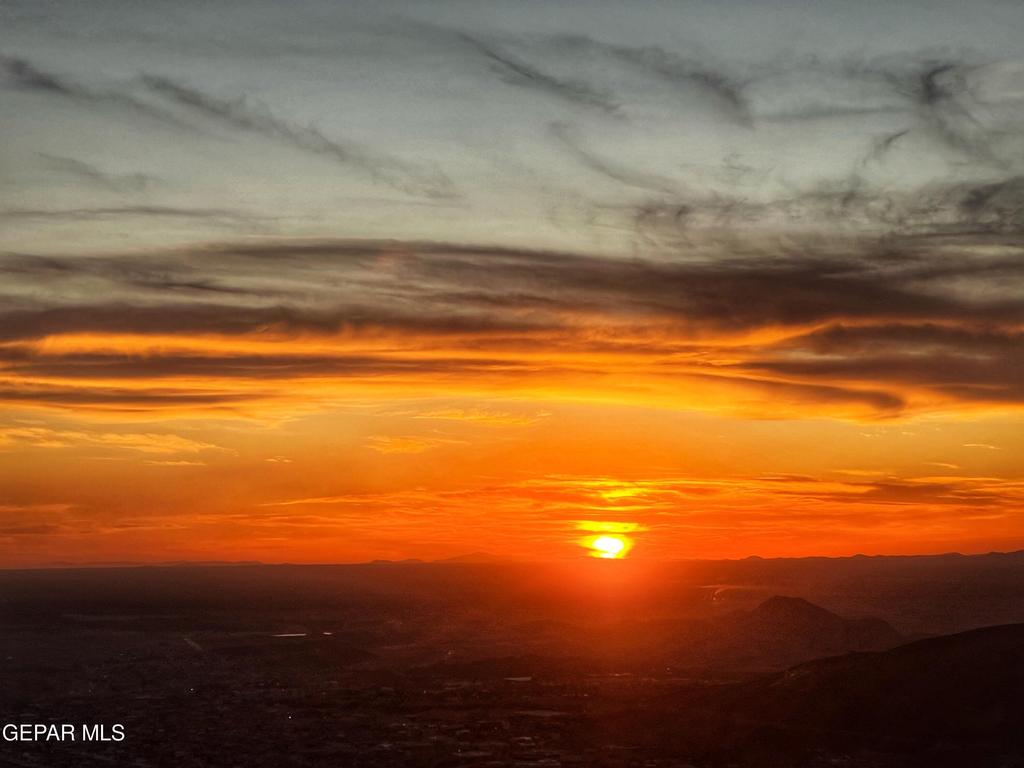Audio narrative 
Description
Pride of Ownership Shines Thru! This home was built by Trinity Custom Home Builder with many extra upgrades and unique finishes through out the home. Take in the views from the Franklin Mountains to the Upper Valley Area. Experience sunrises and sunsets like never before! This open concept home features 4 bed rooms, 4 bath rooms, living and dining area, kitchen with breakfast bar & pantry, breakfast area, loft, utility room and a double attached garage. Your dream kitchen awaits with vaulted ceilings, double ovens and a super size granite island. The 1st level has a Master Bed Room has a walk-in closet and a full bath room. The 2nd level Master Bed Room has breath taking views as well as from the balcony to lounge on. Master Bath Room features dual sinks with plenty of counter space, jetted tub, shower and a huge walk-in closet! The exterior back patio was extended and is plumbed with gas, water and electric ready for an outdoor kitchen of the new owners design. Call now!
Exterior
Interior
Rooms
Lot information
View analytics
Total views

Property tax

Cost/Sqft based on tax value
| ---------- | ---------- | ---------- | ---------- |
|---|---|---|---|
| ---------- | ---------- | ---------- | ---------- |
| ---------- | ---------- | ---------- | ---------- |
| ---------- | ---------- | ---------- | ---------- |
| ---------- | ---------- | ---------- | ---------- |
| ---------- | ---------- | ---------- | ---------- |
-------------
| ------------- | ------------- |
| ------------- | ------------- |
| -------------------------- | ------------- |
| -------------------------- | ------------- |
| ------------- | ------------- |
-------------
| ------------- | ------------- |
| ------------- | ------------- |
| ------------- | ------------- |
| ------------- | ------------- |
| ------------- | ------------- |
Down Payment Assistance
Mortgage
Subdivision Facts
-----------------------------------------------------------------------------

----------------------
Schools
School information is computer generated and may not be accurate or current. Buyer must independently verify and confirm enrollment. Please contact the school district to determine the schools to which this property is zoned.
Assigned schools
Nearby schools 
Source
Nearby similar homes for sale
Nearby similar homes for rent
Nearby recently sold homes
1805 Tin Star Street, El Paso, TX 79911. View photos, map, tax, nearby homes for sale, home values, school info...












































































































































