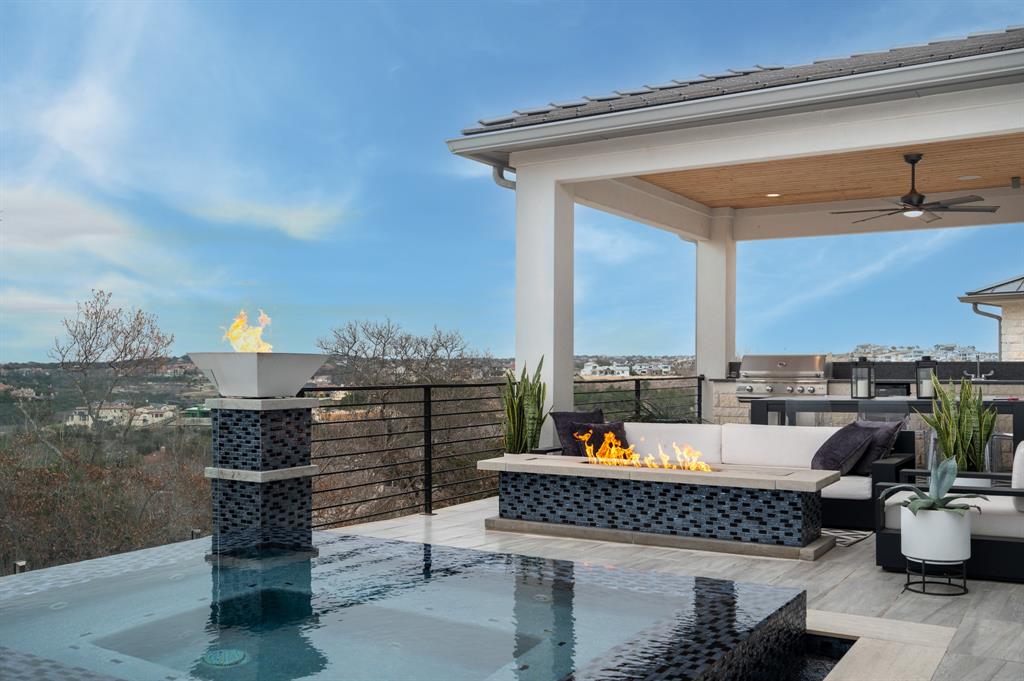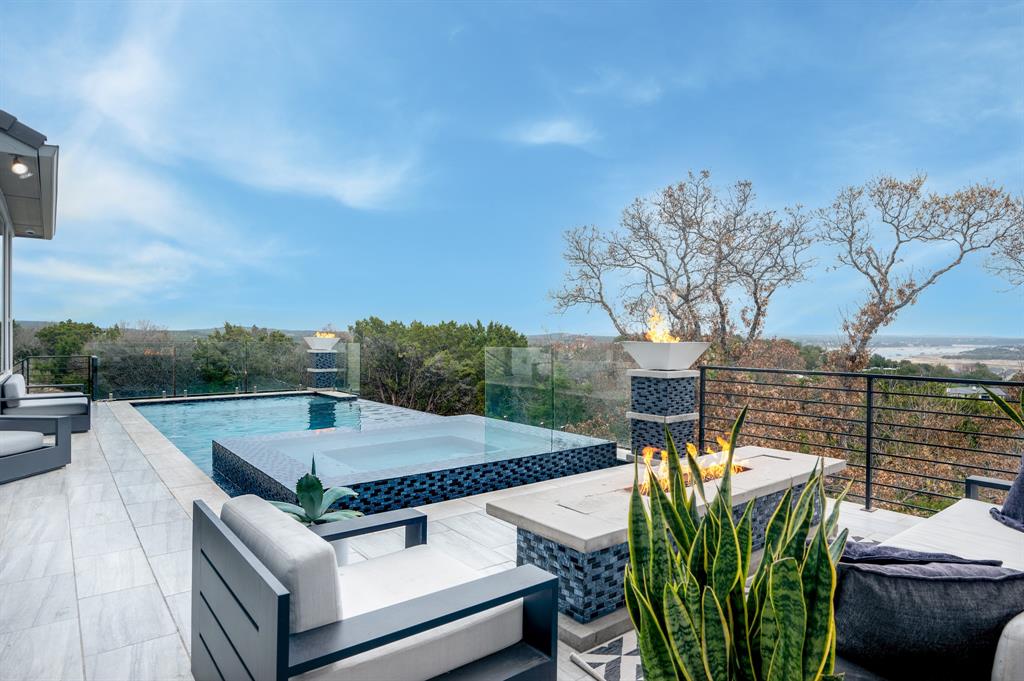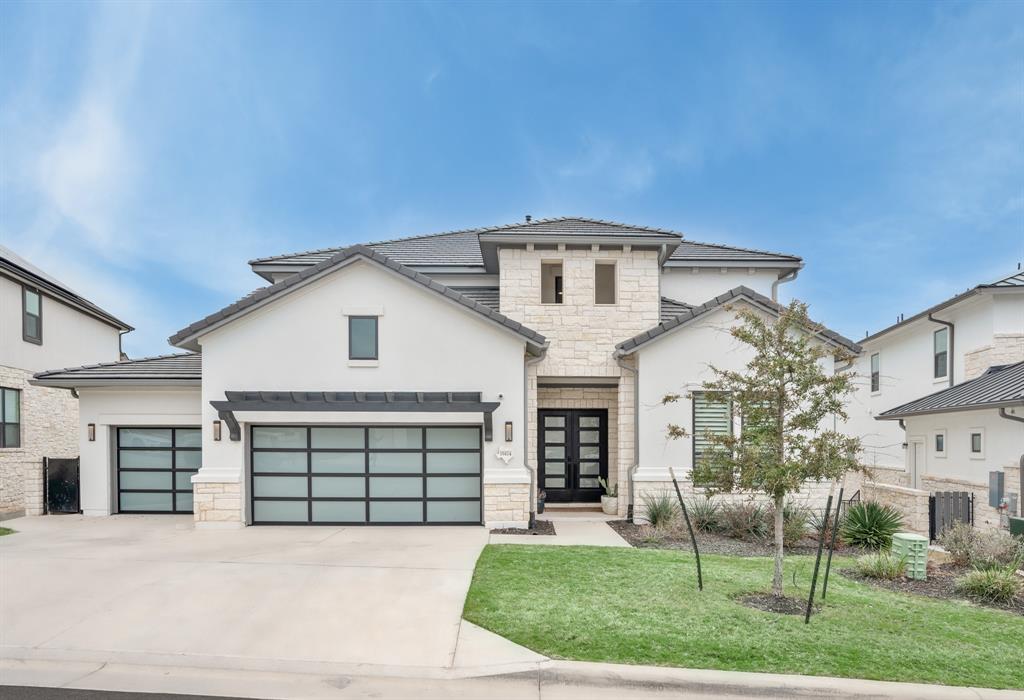Audio narrative 
Description
An unmatched paradise nestled in a prestigious and highly sought after community right off Lake Travis! Elegance & sophistication embrace in this immaculate home that showcases soaring ceilings, beautiful wood look tile flooring, large windows that offer exceptional lake views from many rooms, plus extensive natural light, and tons of modern finishes from the light fixtures, hardware, countertops and so much more! The kitchen is an absolute dream, showcasing a large center island with a breakfast bar, stainless steel appliances that include a KitchenAide gas range top and double ovens, stacked upper cabinets, and a stylish backsplash to tie it all together. Entertain guests in the spacious living room, or in the great dining room that offers a dry bar with a built-in wine rack & wine fridge. The luxurious primary suite boasts an incredible tray ceiling and decorative light fixture, plus a spa like bathroom with an extensive dual sink vanity, large walk-in shower, and deep soaking tub. The open rail staircase will lead you to additional bedrooms, media room & a loft perfect as an office, game room or sitting room. Step outside and discover an outdoor living space designed for entertaining, with an outdoor kitchen, ceiling fan, pool & spa, firepit & impressive panoramic views all around. This home is absolutely sensational! Schedule your showing today!
Rooms
Interior
Exterior
Lot information
Additional information
*Disclaimer: Listing broker's offer of compensation is made only to participants of the MLS where the listing is filed.
Lease information
View analytics
Total views

Down Payment Assistance
Subdivision Facts
-----------------------------------------------------------------------------

----------------------
Schools
School information is computer generated and may not be accurate or current. Buyer must independently verify and confirm enrollment. Please contact the school district to determine the schools to which this property is zoned.
Assigned schools
Nearby schools 
Source
Nearby similar homes for sale
Nearby similar homes for rent
Nearby recently sold homes
Rent vs. Buy Report
19414 Summit Glory Trl #48, Spicewood, TX 78669. View photos, map, tax, nearby homes for sale, home values, school info...




























