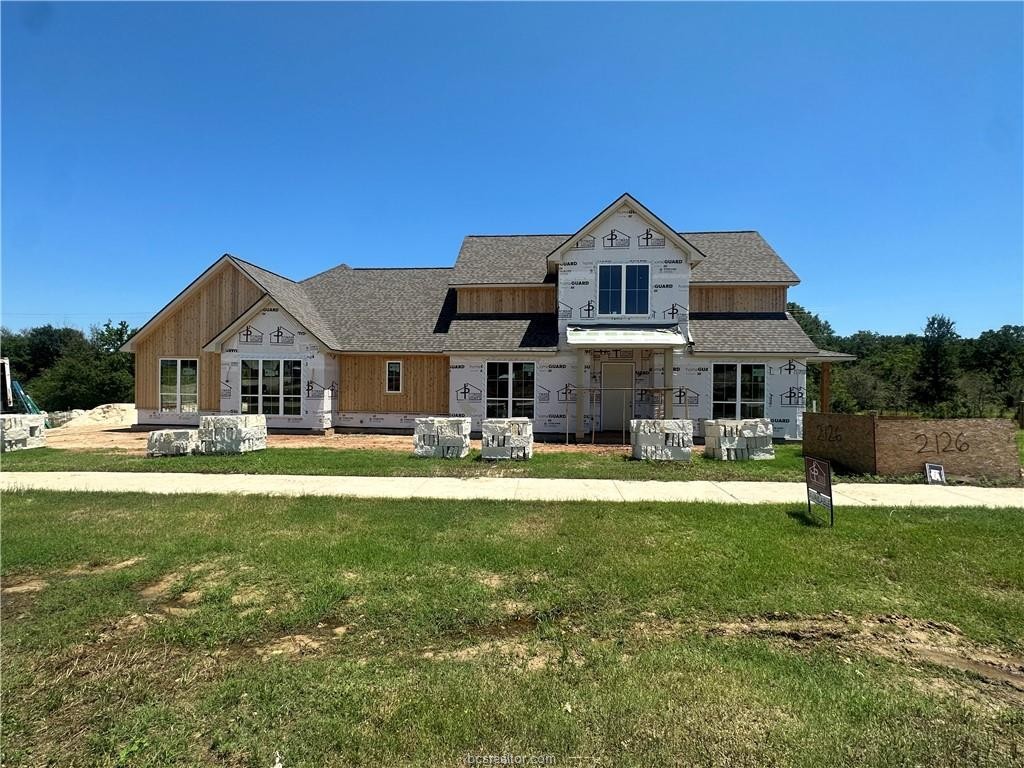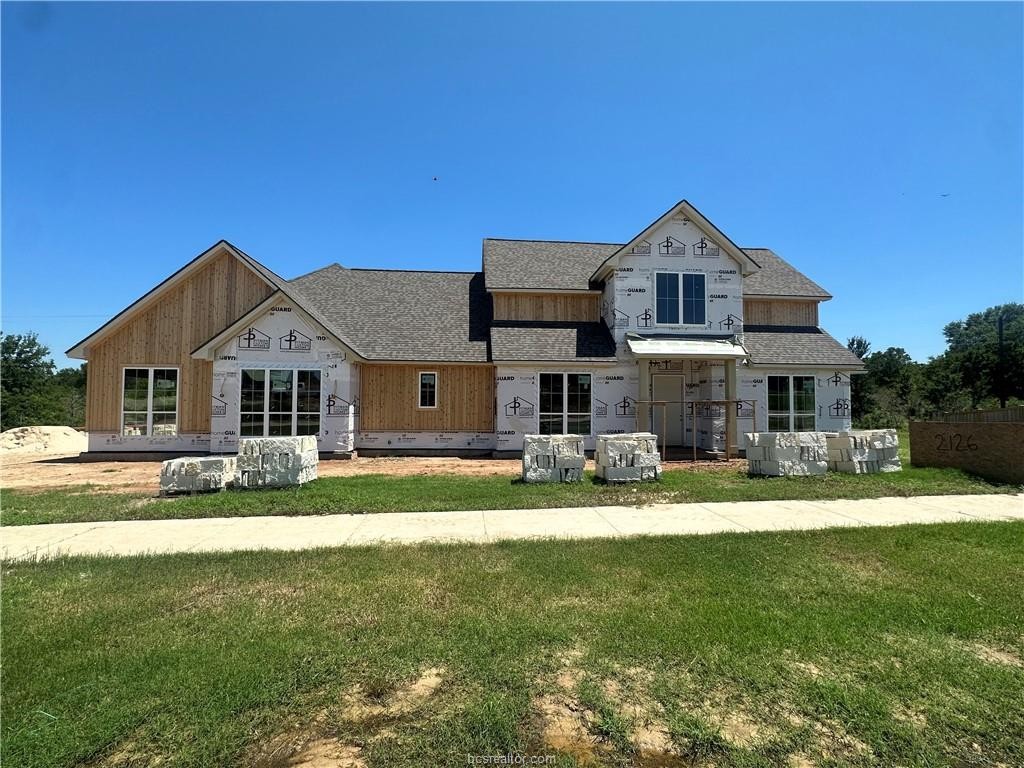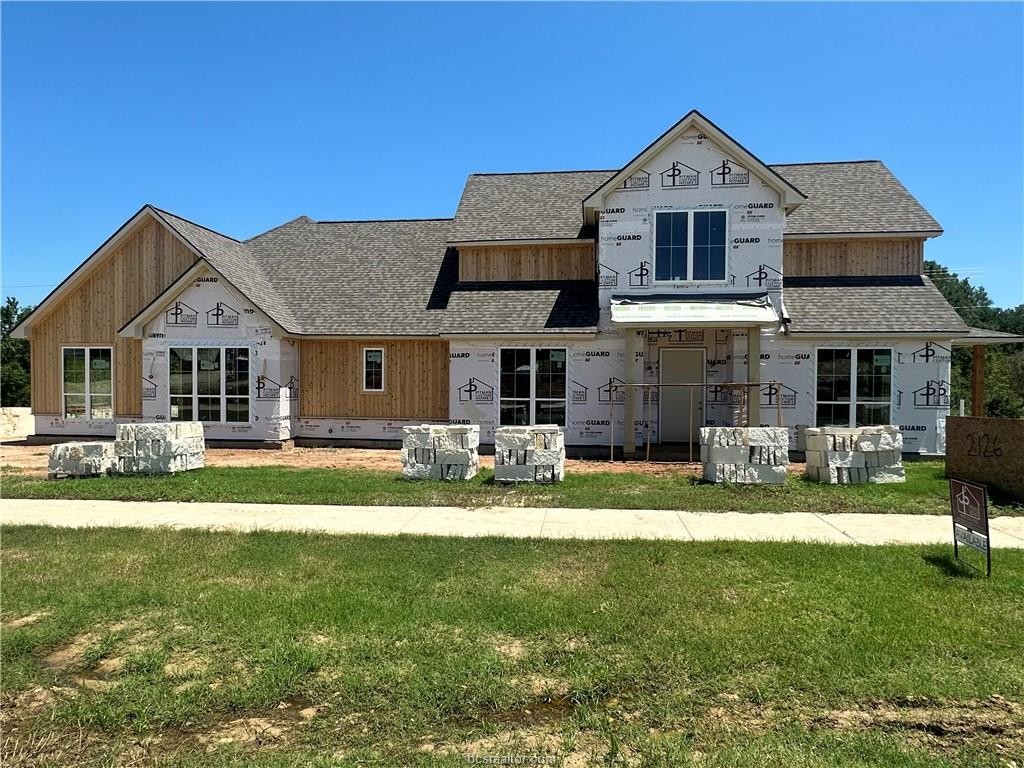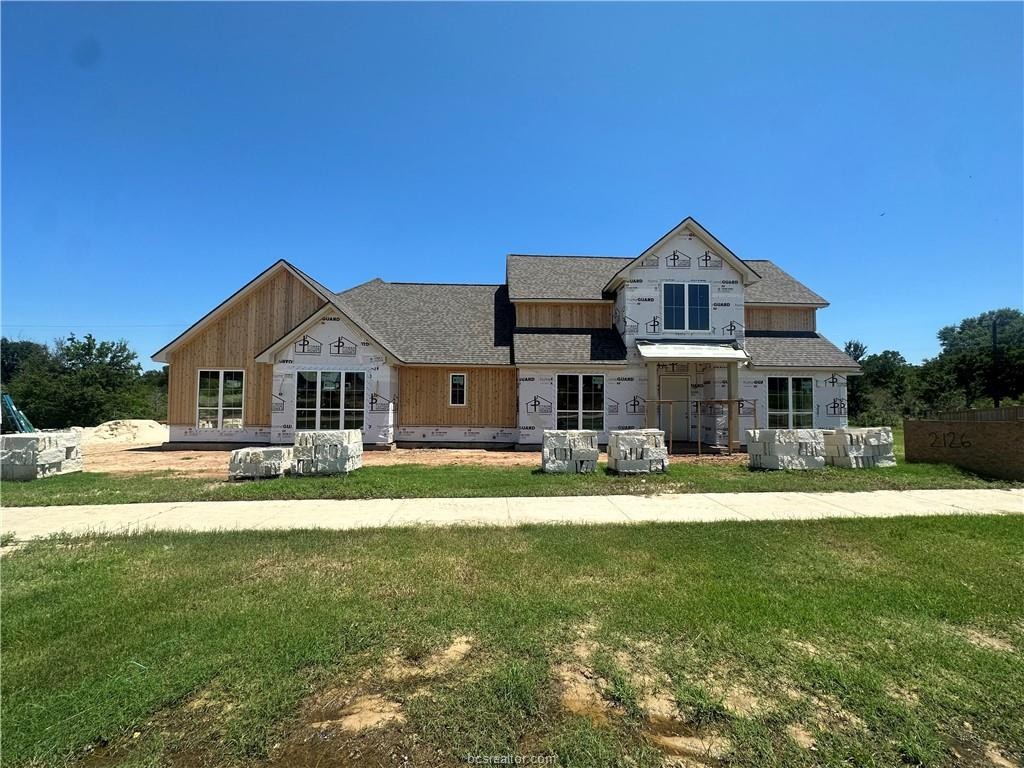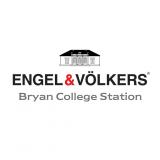Audio narrative 
Description
Welcome to Pitman Custom Homes! Step into luxury and comfort with our new available home in Williams Creek Lake Estates. Set on a sprawling half-acre corner lot, this exceptional residence offers four bedrooms, three and a half baths, and a host of upscale features to enhance your lifestyle. Inside, discover a harmonious blend of style and functionality, bathed in natural light throughout. The kitchen is the heart of this home, featuring an upgraded 48" GE Cafe range top with matching double ovens, a dishwasher and microwave drawer for easy meal prep along plenty of storage in the oversized walk-in pantry. Outside, mature trees create a beautiful backdrop for the property to be enjoyed from the wrap around porch. On the main level, find the luxurious primary bedroom suite, alongside a spacious guest retreat for added comfort. Venture upstairs to find two additional bedrooms, thoughtfully designed to accommodate family members or guests. The centerpiece of the upper level is the expansive game room, perfect for leisure and entertainment. Come experience the warmth and artistry of this Pitman Designer Home. It's more than just a house; it's a place where every corner reflects thoughtful craftsmanship and attention to detail. Inspired by the cozy charm of your favorite Pinterest finds, this residence invites you to make it your own. Please contact us today to arrange a private tour
Exterior
Interior
Rooms
Lot information
View analytics
Total views

Property tax

Cost/Sqft based on tax value
| ---------- | ---------- | ---------- | ---------- |
|---|---|---|---|
| ---------- | ---------- | ---------- | ---------- |
| ---------- | ---------- | ---------- | ---------- |
| ---------- | ---------- | ---------- | ---------- |
| ---------- | ---------- | ---------- | ---------- |
| ---------- | ---------- | ---------- | ---------- |
-------------
| ------------- | ------------- |
| ------------- | ------------- |
| -------------------------- | ------------- |
| -------------------------- | ------------- |
| ------------- | ------------- |
-------------
| ------------- | ------------- |
| ------------- | ------------- |
| ------------- | ------------- |
| ------------- | ------------- |
| ------------- | ------------- |
Down Payment Assistance
Mortgage
Subdivision Facts
-----------------------------------------------------------------------------

----------------------
Schools
School information is computer generated and may not be accurate or current. Buyer must independently verify and confirm enrollment. Please contact the school district to determine the schools to which this property is zoned.
Assigned schools
Nearby schools 
Source
Nearby similar homes for sale
Nearby similar homes for rent
Nearby recently sold homes
2126 Joe Will Drive, College Station, TX 77845. View photos, map, tax, nearby homes for sale, home values, school info...
