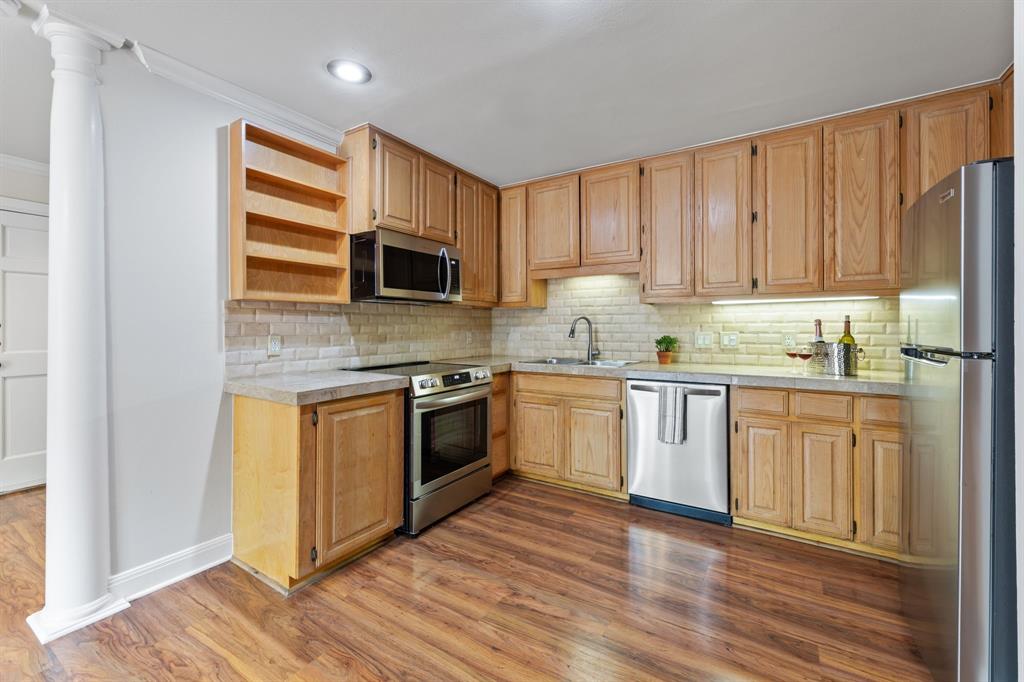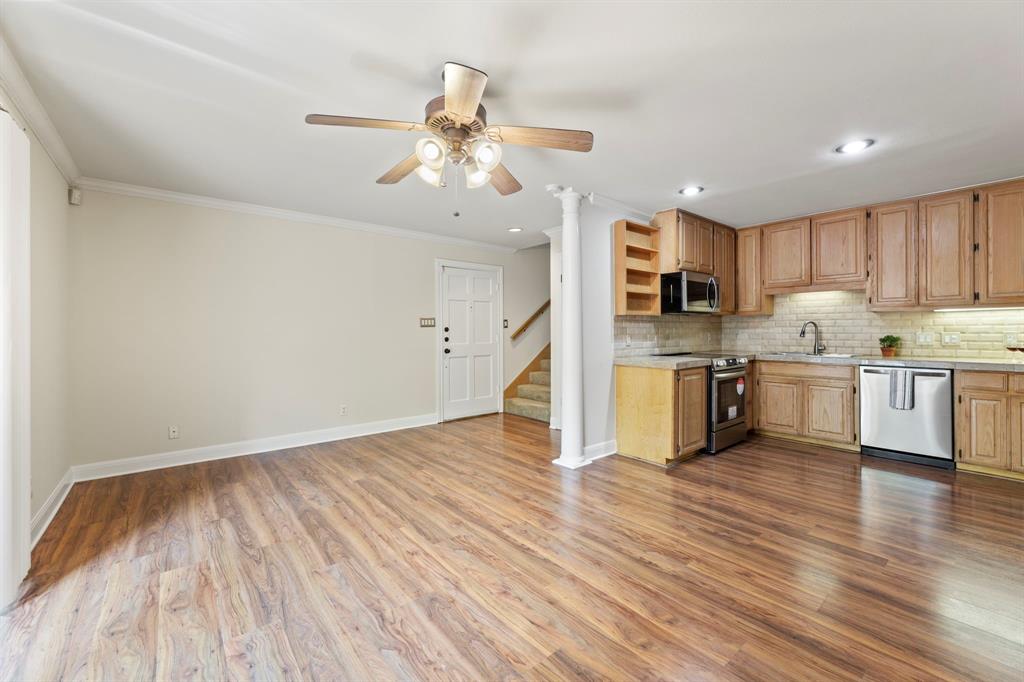Audio narrative 
Description
This isn't your average condo listing, but a diamond in the rough priced way below market value! Priced nearly $100k under what the tax man says it's worth, this 2-bedroom, 1-bathroom condo is perfect for those who want to live in the heart of Austin without breaking the bank. Calling all DIY enthusiasts! The condo is freshly painted and has brand-new stainless-steel appliances, but the cabinets and counters are ready for your personal touch. Put your sweat equity to work and create your dream space at an incredible price. Here's what you get: • Spacious 2-bedroom, 1-bathroom condo in a vibrant Central Austin location • Low condo fees in a relaxed community • Your own parking space + guest parking • Two pools, BBQ area, and multiple courtyards Perfect for young professionals or anyone who wants to live close to the action in Austin. Message me if you're interested in a showing! Serious inquiries only!
Interior
Exterior
Rooms
Lot information
Additional information
*Disclaimer: Listing broker's offer of compensation is made only to participants of the MLS where the listing is filed.
Financial
View analytics
Total views

Property tax

Cost/Sqft based on tax value
| ---------- | ---------- | ---------- | ---------- |
|---|---|---|---|
| ---------- | ---------- | ---------- | ---------- |
| ---------- | ---------- | ---------- | ---------- |
| ---------- | ---------- | ---------- | ---------- |
| ---------- | ---------- | ---------- | ---------- |
| ---------- | ---------- | ---------- | ---------- |
-------------
| ------------- | ------------- |
| ------------- | ------------- |
| -------------------------- | ------------- |
| -------------------------- | ------------- |
| ------------- | ------------- |
-------------
| ------------- | ------------- |
| ------------- | ------------- |
| ------------- | ------------- |
| ------------- | ------------- |
| ------------- | ------------- |
Down Payment Assistance
Mortgage
Subdivision Facts
-----------------------------------------------------------------------------

----------------------
Schools
School information is computer generated and may not be accurate or current. Buyer must independently verify and confirm enrollment. Please contact the school district to determine the schools to which this property is zoned.
Assigned schools
Nearby schools 
Noise factors

Source
Nearby similar homes for sale
Nearby similar homes for rent
Nearby recently sold homes
2500 Steck Ave #38, Austin, TX 78757. View photos, map, tax, nearby homes for sale, home values, school info...














