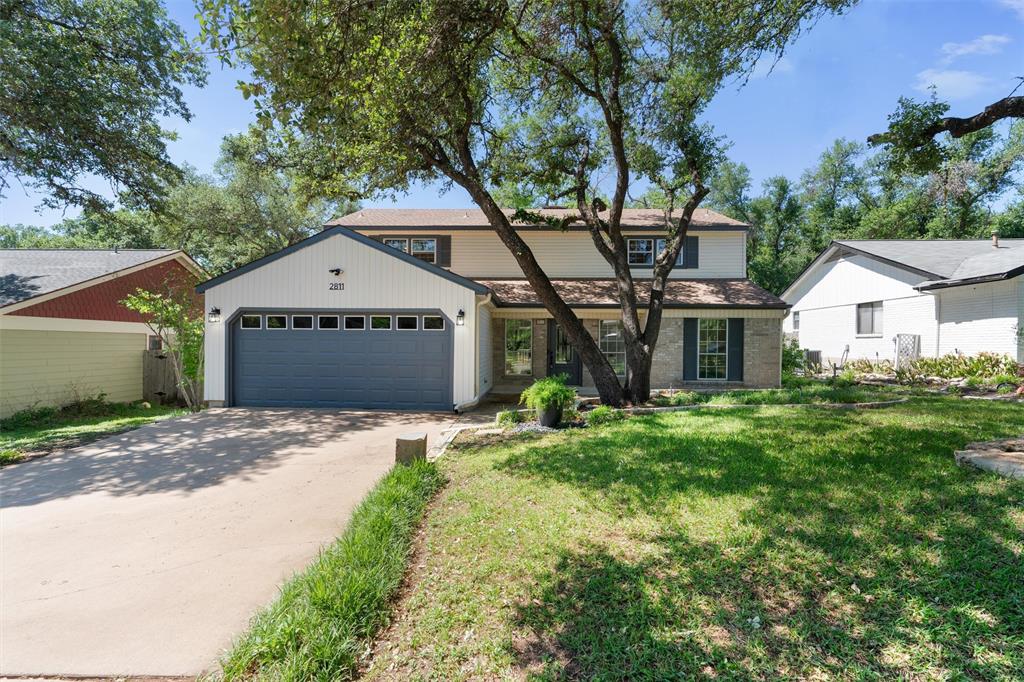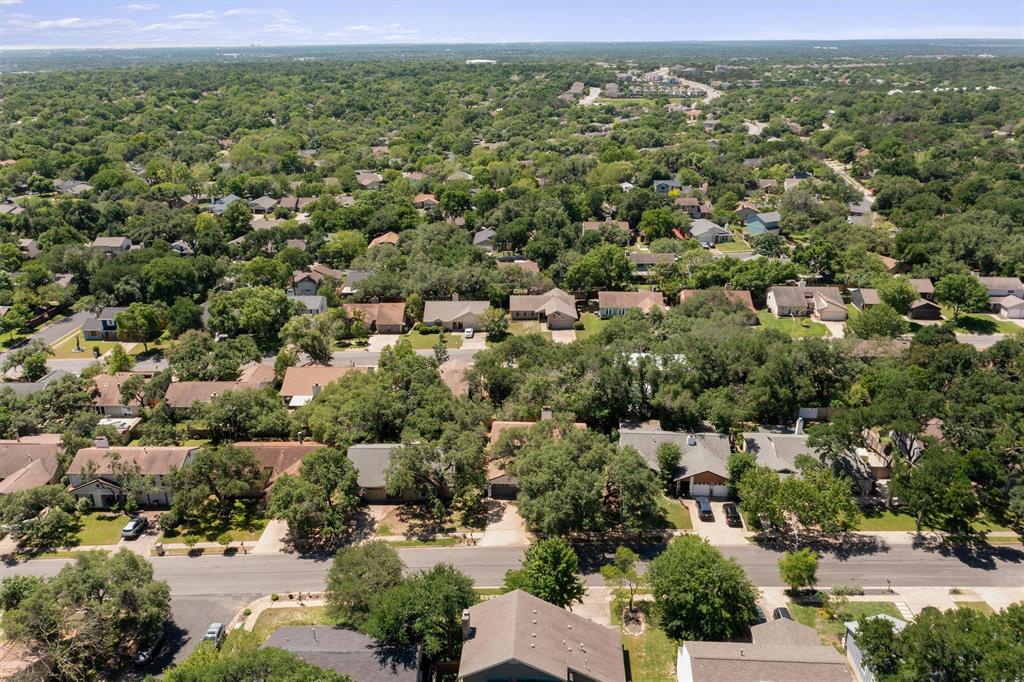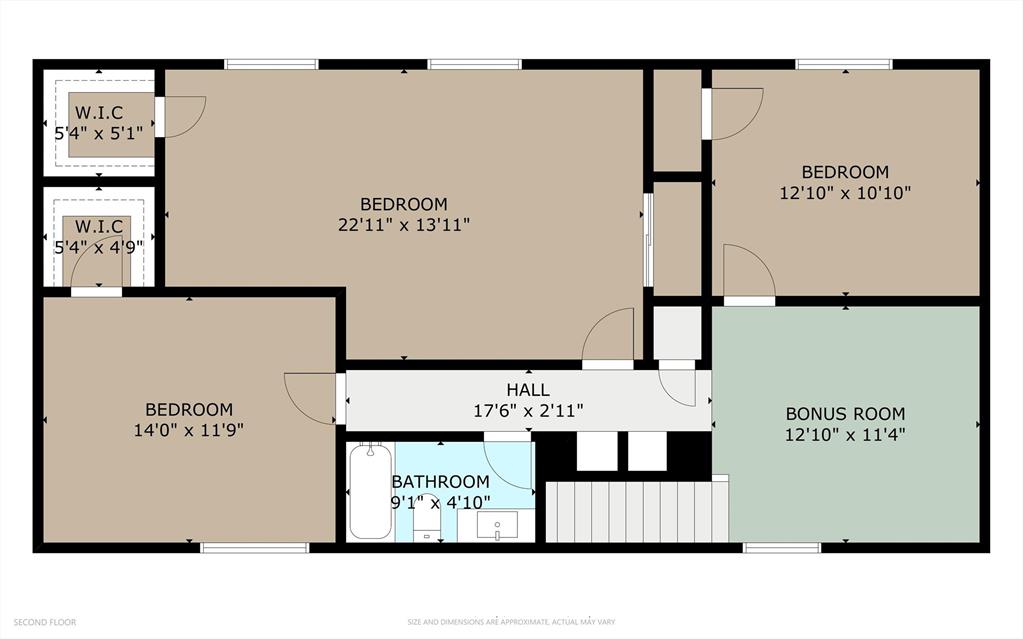Audio narrative 
Description
Welcome to 2811 Inridge Drive, where modern comfort meets serene charm! This stunning residence, nestled in the heart of South Austin, has been fully updated to perfectly blend contemporary living with tranquil surroundings. As you step inside, you're greeted by a meticulously renovated interior that boasts both style and functionality. The spacious living areas feature sleek finishes and ample natural light, creating an inviting atmosphere for both relaxation and entertainment. Flooring throughout is LVP except in the upstairs bedrooms where you’ll have soft comfortable carpet under your feet. Your brand new kitchen features stainless appliances and quartz countertops. Your primary suite is downstairs and your additional 3 bedrooms and full bath are upstairs, along with an additional living room/office/lounge area. Sure to be your new favorite place is the fully screened-in back porch, providing an ideal spot to unwind while enjoying the peaceful views of the tree-covered lot. Whether you're savoring your morning coffee or hosting a barbecue with friends, this outdoor oasis is sure to become your favorite retreat. Speaking of outdoor oases, nature enthusiasts will rejoice in the proximity to trailhead across the street for Stephenson Nature Preserve with its +/- 9 acres and a 2+ mile hike/bike loop. Explore the beauty of the outdoors and embark on adventures right from your doorstep, immersing yourself in the scenic landscapes and lush greenery that Austin is renowned for. Don't miss this rare opportunity to own a slice of paradise in one of Austin's most coveted neighborhoods!
Interior
Exterior
Rooms
Lot information
View analytics
Total views

Property tax

Cost/Sqft based on tax value
| ---------- | ---------- | ---------- | ---------- |
|---|---|---|---|
| ---------- | ---------- | ---------- | ---------- |
| ---------- | ---------- | ---------- | ---------- |
| ---------- | ---------- | ---------- | ---------- |
| ---------- | ---------- | ---------- | ---------- |
| ---------- | ---------- | ---------- | ---------- |
-------------
| ------------- | ------------- |
| ------------- | ------------- |
| -------------------------- | ------------- |
| -------------------------- | ------------- |
| ------------- | ------------- |
-------------
| ------------- | ------------- |
| ------------- | ------------- |
| ------------- | ------------- |
| ------------- | ------------- |
| ------------- | ------------- |
Down Payment Assistance
Mortgage
Subdivision Facts
-----------------------------------------------------------------------------

----------------------
Schools
School information is computer generated and may not be accurate or current. Buyer must independently verify and confirm enrollment. Please contact the school district to determine the schools to which this property is zoned.
Assigned schools
Nearby schools 
Noise factors

Listing broker
Source
Nearby similar homes for sale
Nearby similar homes for rent
Nearby recently sold homes
2811 Inridge Dr, Austin, TX 78745. View photos, map, tax, nearby homes for sale, home values, school info...






































