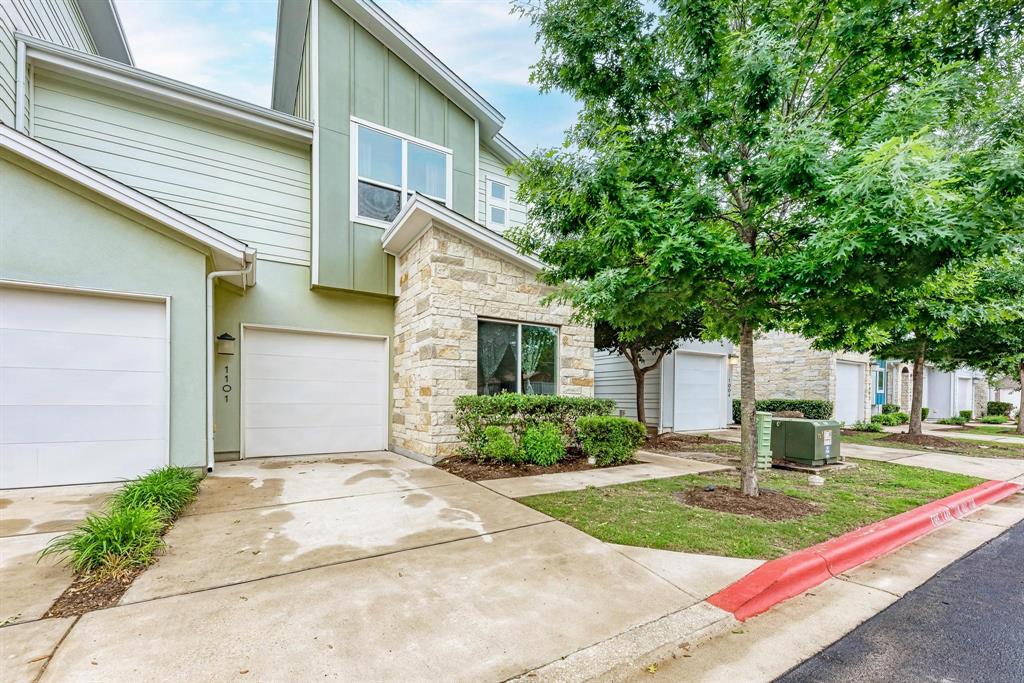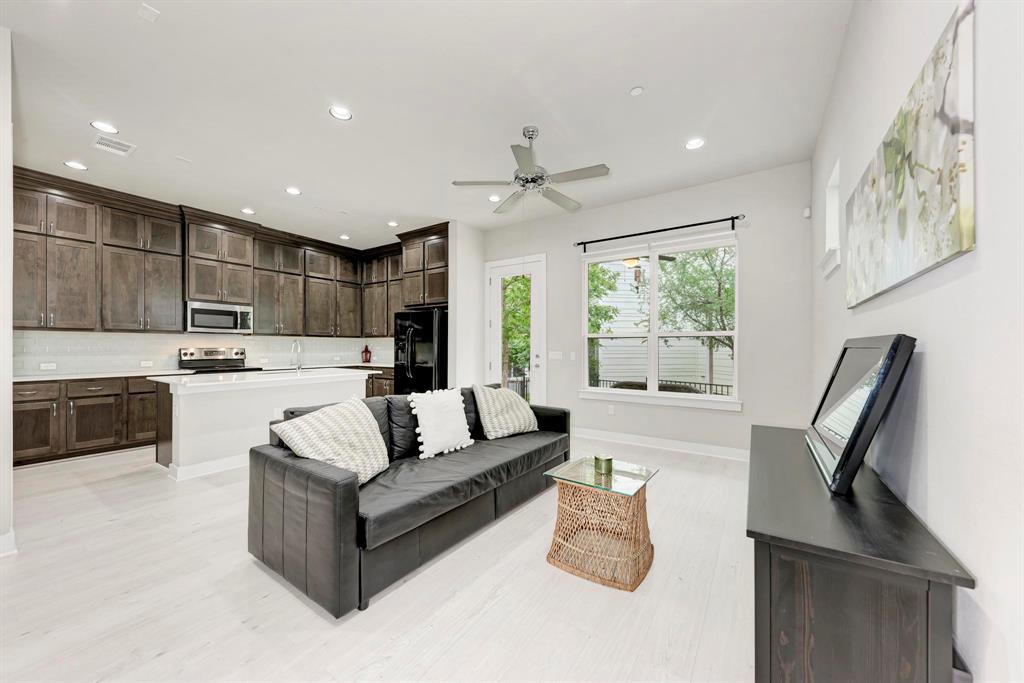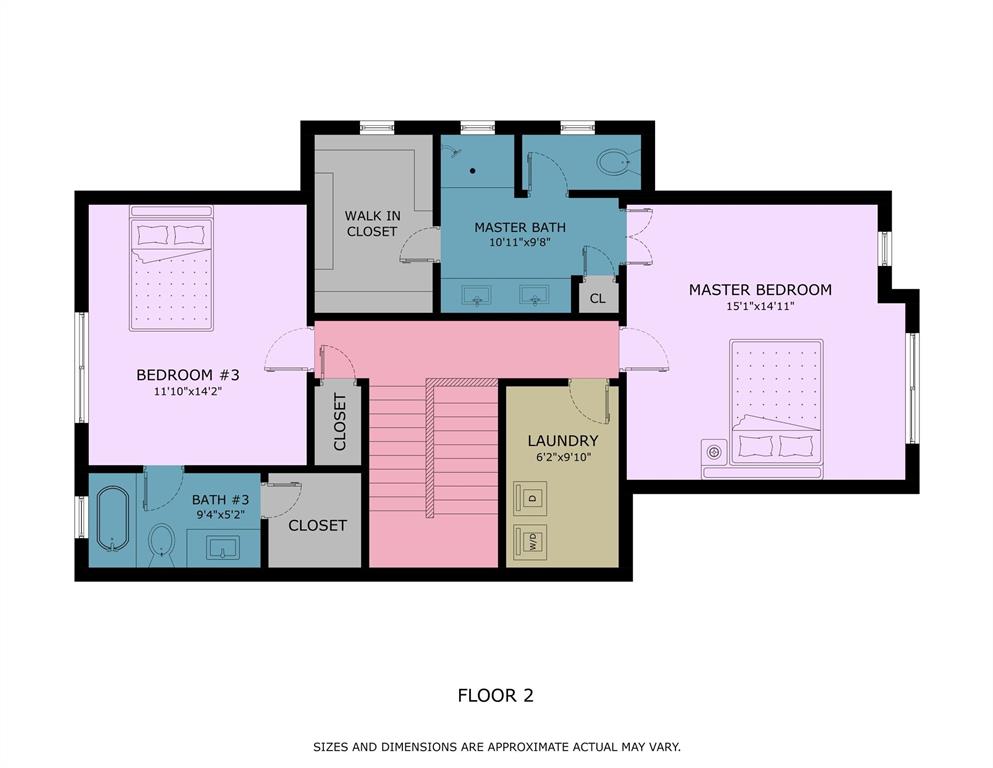Audio narrative 
Description
Experience sophistication and comfort in a modern condo, with two en-suite bathrooms, enjoy the open floor plan, with elevated ceiling and generous natural light! Located nearby desirable Mueller Lake and Shopping Center, Parks, Restaurants, and close by downtown Austin entertainment and night life. This bright open floor plan is adorned with recessed lighting and stylish, classy flooring. The pulse of this home centers around the kitchen, boasting a breakfast bar, ceiling height kitchen cabinets, a generous walk-in pantry, and featuring a large quartz-top island with plenty of space to cook and entertain. Immerse yourself in a haven of tranquility in the primary bedroom, with walk-in shower, double vanity, and a spacious walk-in closet! Outdoors, enjoy your low maintenance private sanctuary, with covered back patio and wrought-iron fencing. A perfect stage for your morning coffee or an intimate evening soiree under the stars. Life at the Grove promises more than just a home, as you will find a strong sense of community, and a peaceful refuge. The gated entry ensures peace of mind while a walking trail provides nearby nature. Come and experience the blend of convenience, comfort, and style in the heart of Austin. ** $10,000 buyer grant available through special loan program and can be used to pay closing costs, toward Down-payment, or to buy down interest rate and decrease monthly payment. Inquire for more information.
Rooms
Interior
Exterior
Lot information
Additional information
*Disclaimer: Listing broker's offer of compensation is made only to participants of the MLS where the listing is filed.
Financial
View analytics
Total views

Property tax

Cost/Sqft based on tax value
| ---------- | ---------- | ---------- | ---------- |
|---|---|---|---|
| ---------- | ---------- | ---------- | ---------- |
| ---------- | ---------- | ---------- | ---------- |
| ---------- | ---------- | ---------- | ---------- |
| ---------- | ---------- | ---------- | ---------- |
| ---------- | ---------- | ---------- | ---------- |
-------------
| ------------- | ------------- |
| ------------- | ------------- |
| -------------------------- | ------------- |
| -------------------------- | ------------- |
| ------------- | ------------- |
-------------
| ------------- | ------------- |
| ------------- | ------------- |
| ------------- | ------------- |
| ------------- | ------------- |
| ------------- | ------------- |
Down Payment Assistance
Mortgage
Subdivision Facts
-----------------------------------------------------------------------------

----------------------
Schools
School information is computer generated and may not be accurate or current. Buyer must independently verify and confirm enrollment. Please contact the school district to determine the schools to which this property is zoned.
Assigned schools
Nearby schools 
Noise factors

Source
Nearby similar homes for sale
Nearby similar homes for rent
Nearby recently sold homes
3108 E 51st St #1101, Austin, TX 78723. View photos, map, tax, nearby homes for sale, home values, school info...









































