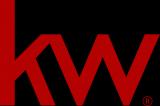Audio narrative 
Description
At Red River & 32nd St., Sterling Crest is a quiet, gated, well maintained condo complex just steps from St. David's Hospital, walking distance to the new Dell Medical School, & moments from downtown & UT. Includes a community pool with hardwood deck, exceptional landscaping & a private, gated garage with 2 reserved parking spots (one covered & one uncovered). This condo offers 2 primary suites, high end remodel with modern interior features including energy efficient smart fixtures, electronic key-coded lock, recessed lighting, modern cabinetry, quartz countertops, glass wall tile backsplash, stainless steel appliances, hardwood & porcelain tile floors, ceiling fans, double-pane windows with faux wood blinds, smooth wall paint finish & sound damping wall panels. Condo comes fully furnished with everything you see including front load, stackable LG advanced washer/dryer & Whirlpool refrigerator. UT & Metro bus stop is steps from complex front door. Great location for a UT or grad student, a physician or someone wanting a thriving, convenient, & upscale lifestyle but with energy efficiency, affordable utilities, & low condo fees. Surrounded by ample resources, residents are able to enjoy nearby entertainment & outdoor activities, such as Eastwoods Neighborhood Park, Hancock Golf Course, Bass Concert Hall, McCullough Theatre, LBJ Presidential Library, & Darrell K Royal Texas Memorial Stadium at UT. Additionally, shopping areas include Mueller & Hancock Shopping Center with an HEB grocery store on 41st. This is where comfort meets luxury & with only 50 condos in the development, it is a perfect haven for working, living & entertainment.
Rooms
Interior
Exterior
Lot information
Additional information
*Disclaimer: Listing broker's offer of compensation is made only to participants of the MLS where the listing is filed.
Financial
View analytics
Total views

Property tax

Cost/Sqft based on tax value
| ---------- | ---------- | ---------- | ---------- |
|---|---|---|---|
| ---------- | ---------- | ---------- | ---------- |
| ---------- | ---------- | ---------- | ---------- |
| ---------- | ---------- | ---------- | ---------- |
| ---------- | ---------- | ---------- | ---------- |
| ---------- | ---------- | ---------- | ---------- |
-------------
| ------------- | ------------- |
| ------------- | ------------- |
| -------------------------- | ------------- |
| -------------------------- | ------------- |
| ------------- | ------------- |
-------------
| ------------- | ------------- |
| ------------- | ------------- |
| ------------- | ------------- |
| ------------- | ------------- |
| ------------- | ------------- |
Down Payment Assistance
Mortgage
Subdivision Facts
-----------------------------------------------------------------------------

----------------------
Schools
School information is computer generated and may not be accurate or current. Buyer must independently verify and confirm enrollment. Please contact the school district to determine the schools to which this property is zoned.
Assigned schools
Nearby schools 
Noise factors

Source
Nearby similar homes for sale
Nearby similar homes for rent
Nearby recently sold homes
3110 Red River St C-304, Austin, TX 78705. View photos, map, tax, nearby homes for sale, home values, school info...























