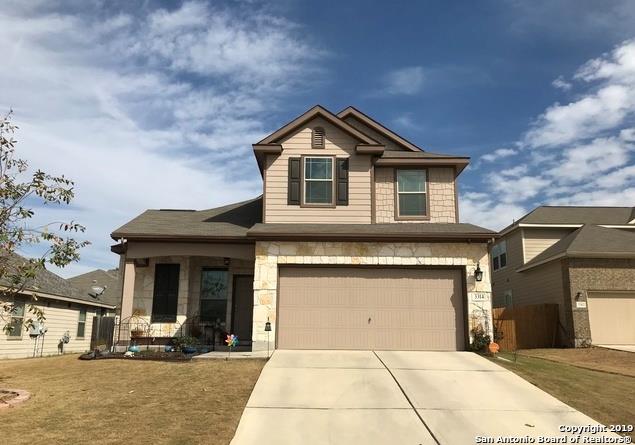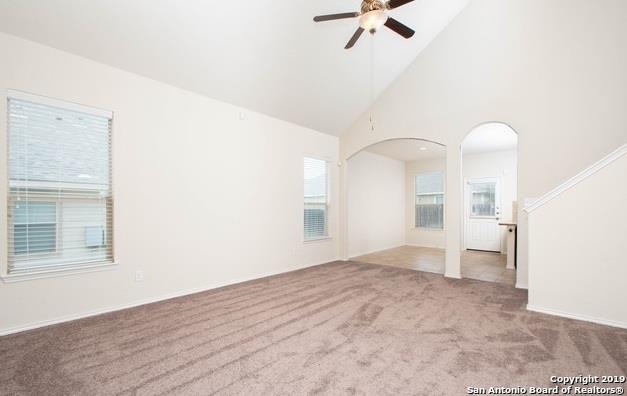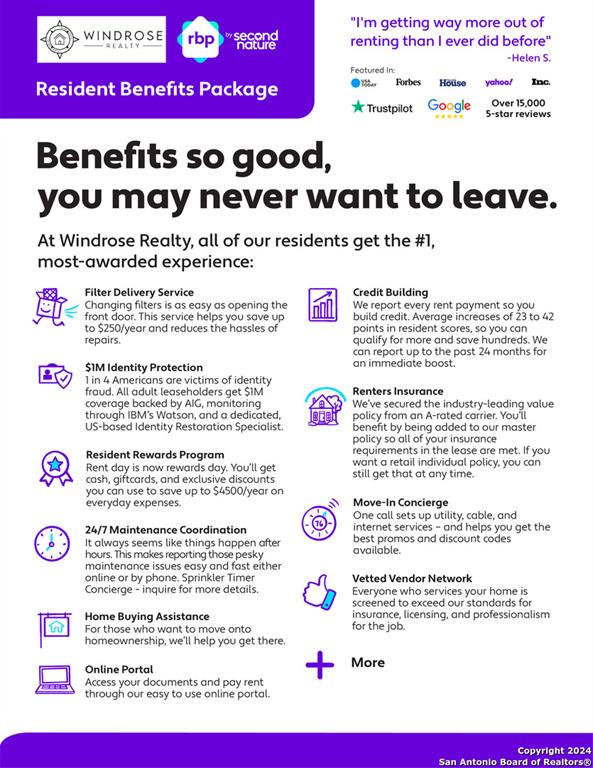Audio narrative 
Description
Gorgeous 4-bedroom, 2-story residence boasting fresh paint throughout. Featuring 4 generously sized bedrooms, each equipped with walk-in closets and ceiling fans. The master suite conveniently located downstairs. Enjoy two spacious living areas. Delight in the gourmet kitchen offering ample cabinet space, a walk-in pantry, gas cooking, and even includes a refrigerator. Step outside to a large backyard perfect for entertaining. This home is equipped with a water softener, security system, tankless water heater, and sprinkler system, offering complete convenience. With easy access to highways, shopping centers, military bases, and schools, this home offers the perfect blend of comfort and accessibility. Minimum credit score of 550, no broken leases, no eviction, no outstanding balances with a current or former landlord.. Income HAS to be 3x the rent. **APP FEES NON-REFUNDABLE**SEE OUR "RESIDENT BENEFIT PACKAGE" ($35 ADDED ON TOP OF RENTAL PRICE, $45.95 with renters insurance) Pet app re
Exterior
Interior
Lot information
Additional information
*Disclaimer: Listing broker's offer of compensation is made only to participants of the MLS where the listing is filed.
View analytics
Total views

Subdivision Facts
-----------------------------------------------------------------------------

----------------------
Schools
School information is computer generated and may not be accurate or current. Buyer must independently verify and confirm enrollment. Please contact the school district to determine the schools to which this property is zoned.
Assigned schools
Nearby schools 
Noise factors

Source
Nearby similar homes for sale
Nearby similar homes for rent
Nearby recently sold homes
Rent vs. Buy Report
3314 CANDLESIDE DR, San Antonio, TX 78244-1918. View photos, map, tax, nearby homes for sale, home values, school info...
View all homes on CANDLESIDE DR























