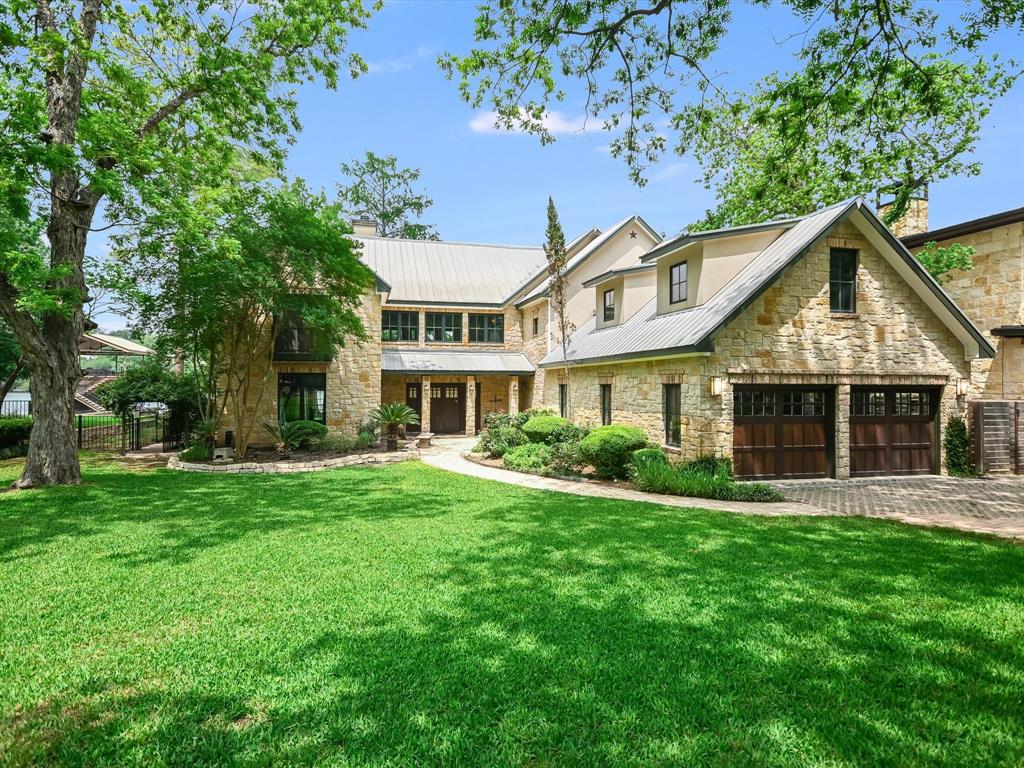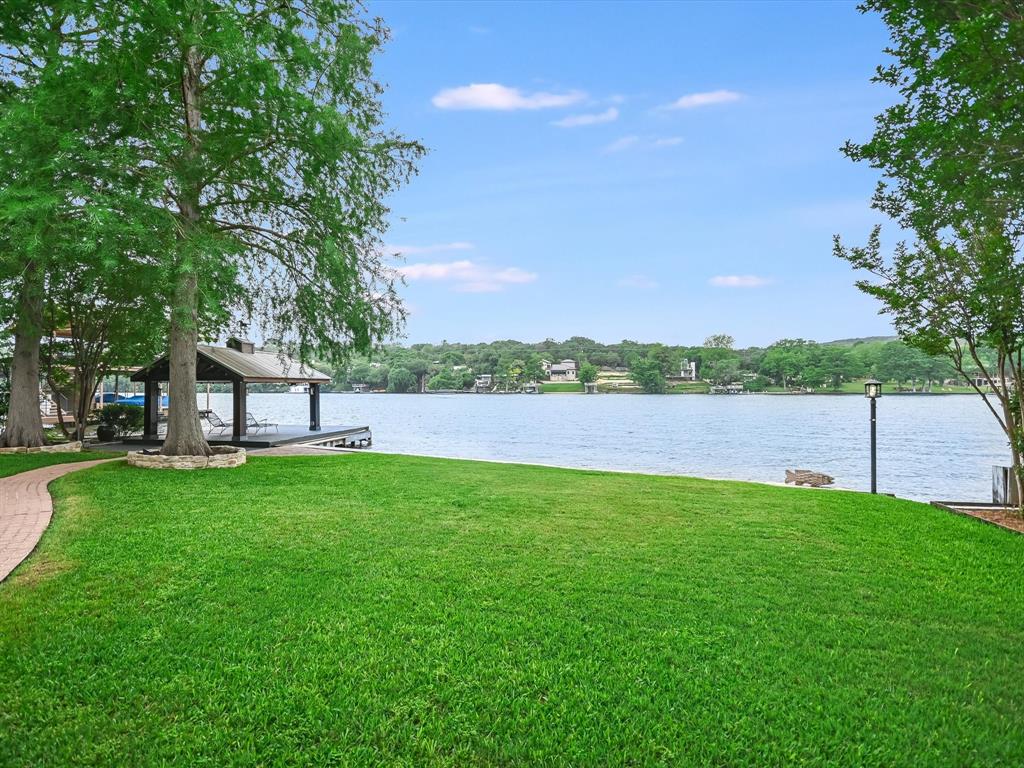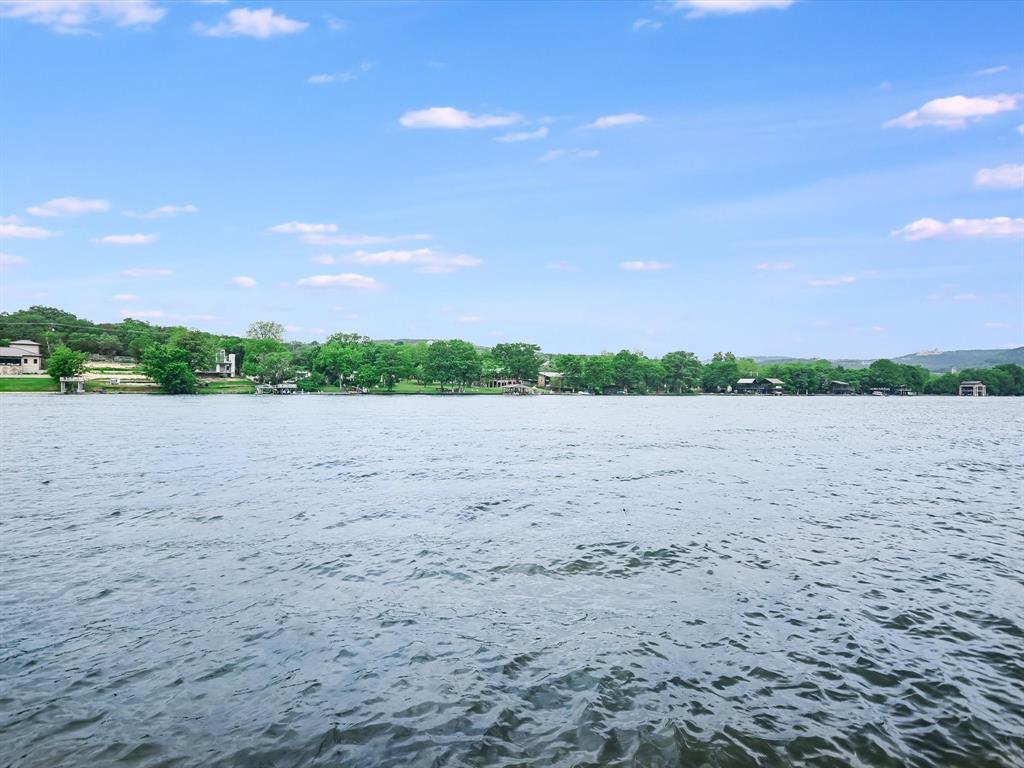Audio narrative 
Description
Located on the shores of Lake Austin, this beautiful 4 bedroom/4.5 bath home offers the perfect opportunity to experience the ultimate Lake Austin lifestyle. Approximately 4500 SF of traditional interiors with custom woodwork throughout including built-in bookcases, cabinets and hardwoods in the living, dining and kitchen areas. Bright and spacious open floor plan with large windows and vaulted ceilings in the main living area. French doors along the backside of the house that open to a gorgeous covered brick patio perfect for outdoor dining and entertaining. Beautiful flat yard with green space that spans the shores of the lake. Picturesque single story covered boat dock that is also wonderful for dining and entertaining. All bedrooms including the primary are located upstairs. Primary suite has its own balcony overlooking the lake. Recently updated primary bathroom includes double vanities, walk-in shower, garden tub and walk-in cedar closet. Media/flex room downstairs with a large movie viewing screen. Kitchen with breakfast dining area, center island, gas cooktop and Butler's Pantry. Workshop/art studio/flex space with natural light and garage door that opens up to the side yard. Refrigerator, free standing freezer, washer and dryer included. Eanes ISD - Bridge Point Elementary, Hill Country MS, Westlake HS. Pets welcome. Landlord pays for yard maintenance and cleaning service 2x/month. Tenant pays for all other utilities.
Interior
Exterior
Rooms
Lot information
View analytics
Total views

Down Payment Assistance
Subdivision Facts
-----------------------------------------------------------------------------

----------------------
Schools
School information is computer generated and may not be accurate or current. Buyer must independently verify and confirm enrollment. Please contact the school district to determine the schools to which this property is zoned.
Assigned schools
Nearby schools 
Source
Nearby similar homes for sale
Nearby similar homes for rent
Nearby recently sold homes
Rent vs. Buy Report
3604 Rivercrest Dr, Austin, TX 78746. View photos, map, tax, nearby homes for sale, home values, school info...






























