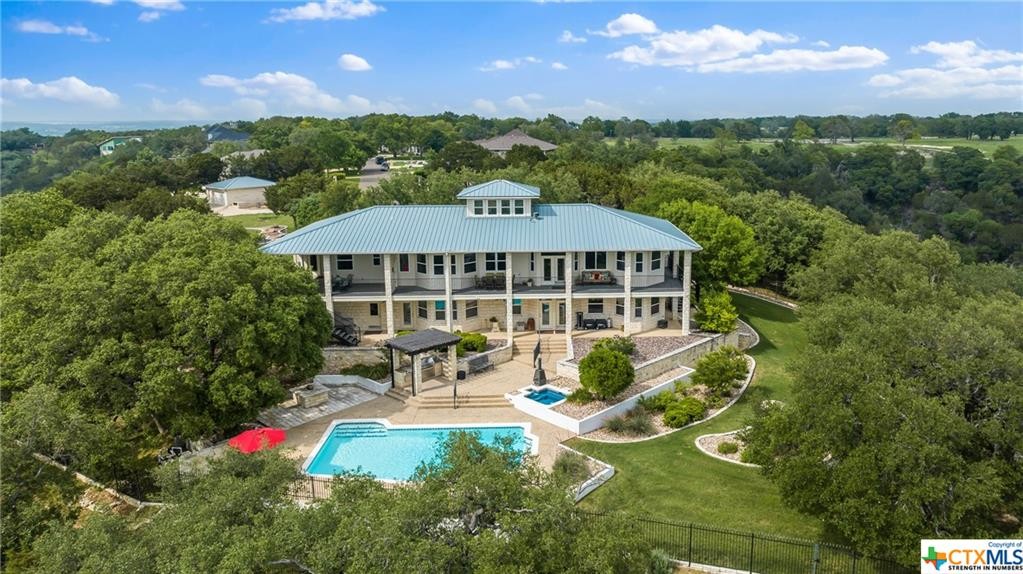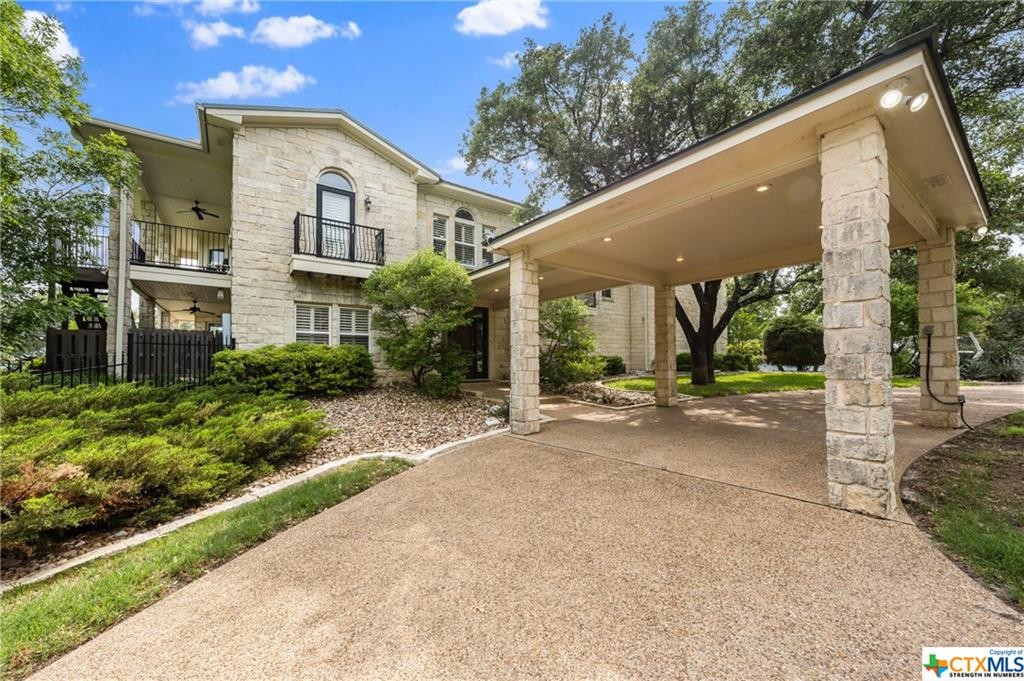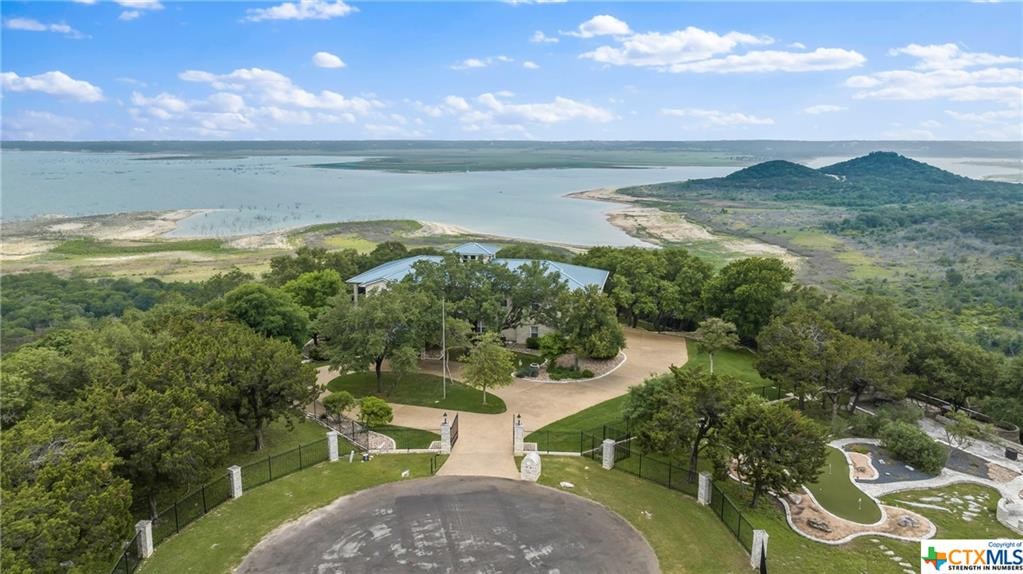Audio narrative 
Description
Welcome to your own personal paradise nestled on the shores of Stillhouse Lake. Step into the foyer and feel the anticipation build as you prepare to ascend to the pinnacle of luxury. Board the state-of-the-art elevator, a testament to the thoughtful design and attention to detail that defines this residence. Glide effortlessly upwards, as you rise to the top floor where the heart of the home awaits. Once upstairs, you'll find yourself immersed in a haven of views like no other. The spacious living area beckons with its panoramic views of the expansive lake and canyon landscape, while the adjacent gourmet kitchen stands ready to inspire culinary delights. While cooking, enjoy views of the lake from every vantage point, A masterpiece spiral staircase allows you upstairs to the Observatory room, a sanctuary perched high above with views that inspire introspection and relaxation. But the wonders of this estate extend far beyond its interior. Step outside to discover an outdoor oasis like
Interior
Exterior
Rooms
Lot information
View analytics
Total views

Property tax

Cost/Sqft based on tax value
| ---------- | ---------- | ---------- | ---------- |
|---|---|---|---|
| ---------- | ---------- | ---------- | ---------- |
| ---------- | ---------- | ---------- | ---------- |
| ---------- | ---------- | ---------- | ---------- |
| ---------- | ---------- | ---------- | ---------- |
| ---------- | ---------- | ---------- | ---------- |
-------------
| ------------- | ------------- |
| ------------- | ------------- |
| -------------------------- | ------------- |
| -------------------------- | ------------- |
| ------------- | ------------- |
-------------
| ------------- | ------------- |
| ------------- | ------------- |
| ------------- | ------------- |
| ------------- | ------------- |
| ------------- | ------------- |
Mortgage
Subdivision Facts
-----------------------------------------------------------------------------

----------------------
Schools
School information is computer generated and may not be accurate or current. Buyer must independently verify and confirm enrollment. Please contact the school district to determine the schools to which this property is zoned.
Assigned schools
Nearby schools 
Source
Nearby similar homes for sale
Nearby similar homes for rent
Nearby recently sold homes
3990 Lago Vista Drive, Belton, TX 76513. View photos, map, tax, nearby homes for sale, home values, school info...
















































