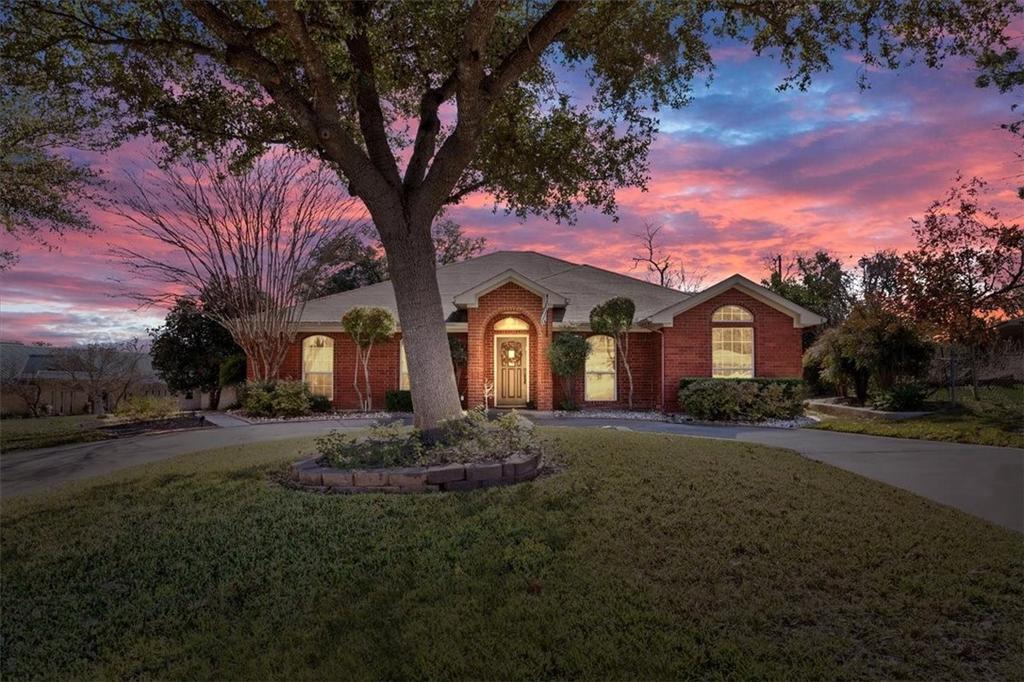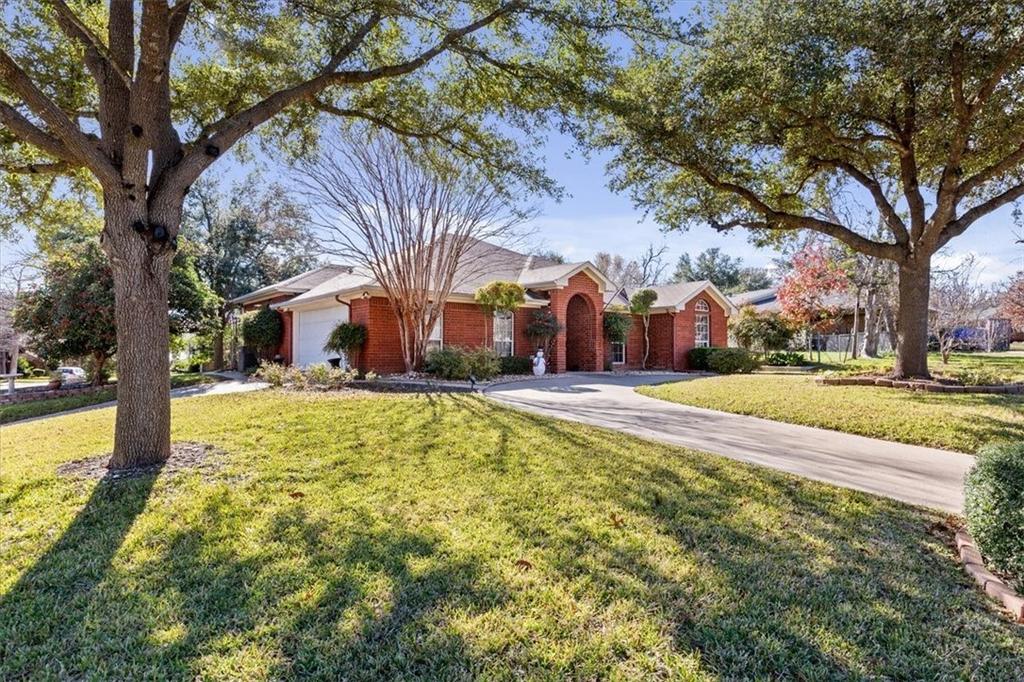Audio narrative 
Description
Welcome to your Move-In ready home in Waco, Texas! This well-kept brick house is in a secluded & charming neighborhood with mature trees and quiet streets. The corner lot features a circular driveway and a two-car side-entry garage. The landscaping and arched brick entryway add to the welcoming appearance. Inside, a spacious entry leads to a bright living room with large windows overlooking the sun porch. The home has a new HVAC system for year-round comfort. The living room connects to a dining area with built-in shelves, coffee bar area and updated kitchen with a new gas cooktop and refrigerator. The bedrooms are set apart for privacy. The primary bedroom has large windows, custom blinds, and an en-suite bathroom with dual sinks and separate closets. Off the dining area there is a screened sunroom that is great for Texas Summers. It also includes pet-proof screening that opens to a two-level wooden deck surrounded by beautiful live oaks and lush foliage. Don
Exterior
Interior
Rooms
Lot information
View analytics
Total views

Property tax

Cost/Sqft based on tax value
| ---------- | ---------- | ---------- | ---------- |
|---|---|---|---|
| ---------- | ---------- | ---------- | ---------- |
| ---------- | ---------- | ---------- | ---------- |
| ---------- | ---------- | ---------- | ---------- |
| ---------- | ---------- | ---------- | ---------- |
| ---------- | ---------- | ---------- | ---------- |
-------------
| ------------- | ------------- |
| ------------- | ------------- |
| -------------------------- | ------------- |
| -------------------------- | ------------- |
| ------------- | ------------- |
-------------
| ------------- | ------------- |
| ------------- | ------------- |
| ------------- | ------------- |
| ------------- | ------------- |
| ------------- | ------------- |
Down Payment Assistance
Mortgage
Subdivision Facts
-----------------------------------------------------------------------------

----------------------
Schools
School information is computer generated and may not be accurate or current. Buyer must independently verify and confirm enrollment. Please contact the school district to determine the schools to which this property is zoned.
Assigned schools
Nearby schools 
Noise factors

Source
Nearby similar homes for sale
Nearby similar homes for rent
Nearby recently sold homes
4126 Evergreen Circle, Waco, TX 76710. View photos, map, tax, nearby homes for sale, home values, school info...






























