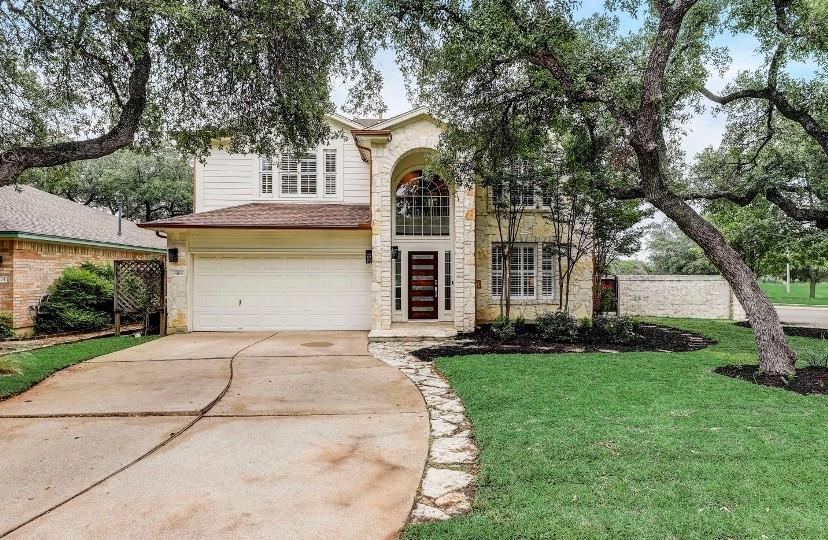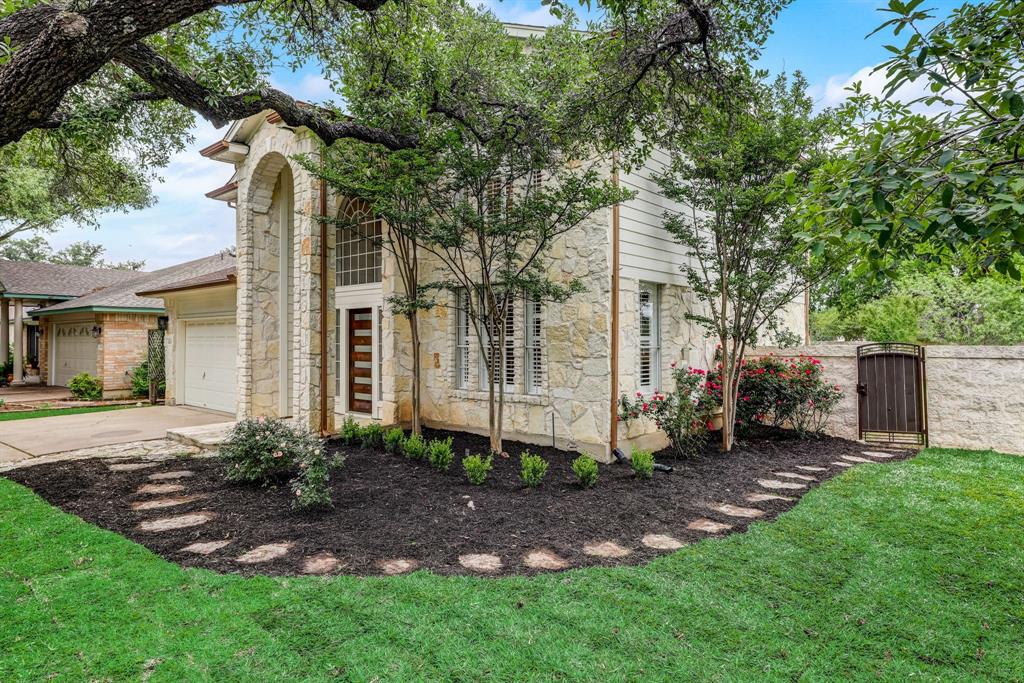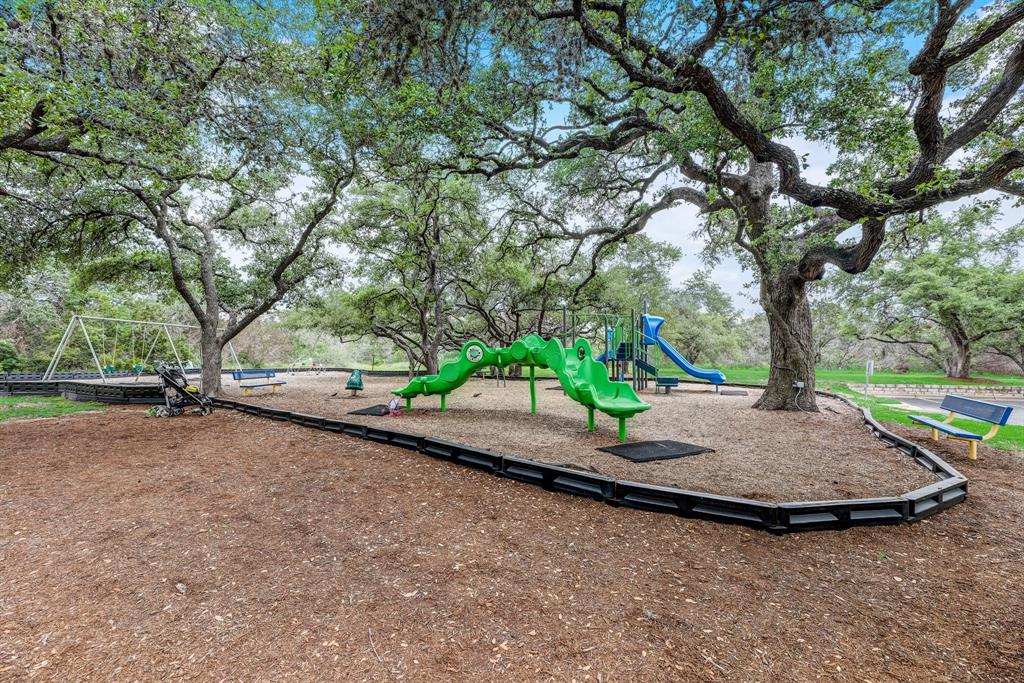Audio narrative 
Description
This gorgeous 3 bedroom / 2.5 bath home in South Austin’s sought after Sendera neighborhood is not to be missed! The home features tons of updates, including a remodeled kitchen with Corian solid surface countertops, glass subway tile backsplash and high-end stainless steel appliances. Other upgrades include a custom Finium accent wall in the living room, wood-like ceramic tile floors downstairs, scratch resistant Pergo flooring upstairs, and a speaker system wired throughout the house. Upstairs there is a spacious media room in addition to the primary suite and two additional bedrooms and a bathroom. This house is an entertainer’s dream, with a spacious patio, built-in grill and minifridge, ample outdoor counter space, a pergola, firepit and built-in stone benches. The garage is equipped with an electric car charger and large shelving unit, with a storage shed in the backyard providing ample additional storage. The home sits on one of the largest lots in the neighborhood; with over a quarter acre there is plenty of greenspace to enjoy that is worry-free with a Rachio automatic irrigation system. Or you can walk across the street to the neighborhood playground for additional playspace. The Sendera neighborhood features a community pool, park and walking trails and is in close proximity to the LadyBird Johnson Wildflower Center and numerous parks and biking trails. Sendera feeds into high-rates schools and Bowie High School is just a short walk around the corner. Be on Mopac within just a few minutes, making this neighborhood an ideal location for commuting almost anywhere in the metro.
Rooms
Interior
Exterior
Lot information
Additional information
*Disclaimer: Listing broker's offer of compensation is made only to participants of the MLS where the listing is filed.
Financial
View analytics
Total views

Property tax

Cost/Sqft based on tax value
| ---------- | ---------- | ---------- | ---------- |
|---|---|---|---|
| ---------- | ---------- | ---------- | ---------- |
| ---------- | ---------- | ---------- | ---------- |
| ---------- | ---------- | ---------- | ---------- |
| ---------- | ---------- | ---------- | ---------- |
| ---------- | ---------- | ---------- | ---------- |
-------------
| ------------- | ------------- |
| ------------- | ------------- |
| -------------------------- | ------------- |
| -------------------------- | ------------- |
| ------------- | ------------- |
-------------
| ------------- | ------------- |
| ------------- | ------------- |
| ------------- | ------------- |
| ------------- | ------------- |
| ------------- | ------------- |
Down Payment Assistance
Mortgage
Subdivision Facts
-----------------------------------------------------------------------------

----------------------
Schools
School information is computer generated and may not be accurate or current. Buyer must independently verify and confirm enrollment. Please contact the school district to determine the schools to which this property is zoned.
Assigned schools
Nearby schools 
Noise factors

Source
Nearby similar homes for sale
Nearby similar homes for rent
Nearby recently sold homes
4400 Chickasaw Ct, Austin, TX 78749. View photos, map, tax, nearby homes for sale, home values, school info...



































