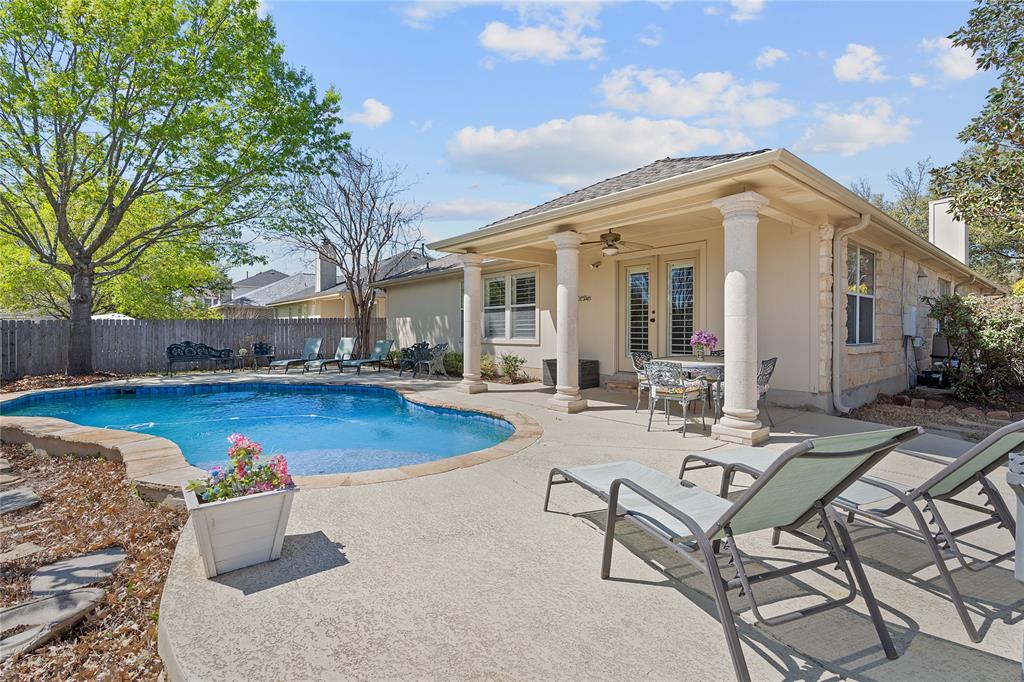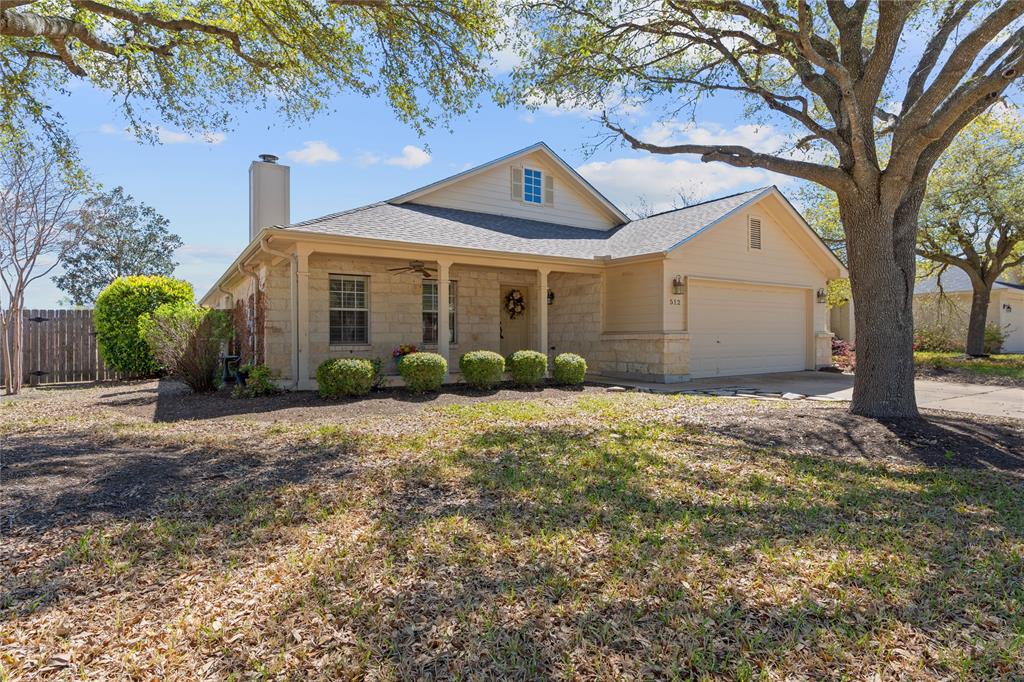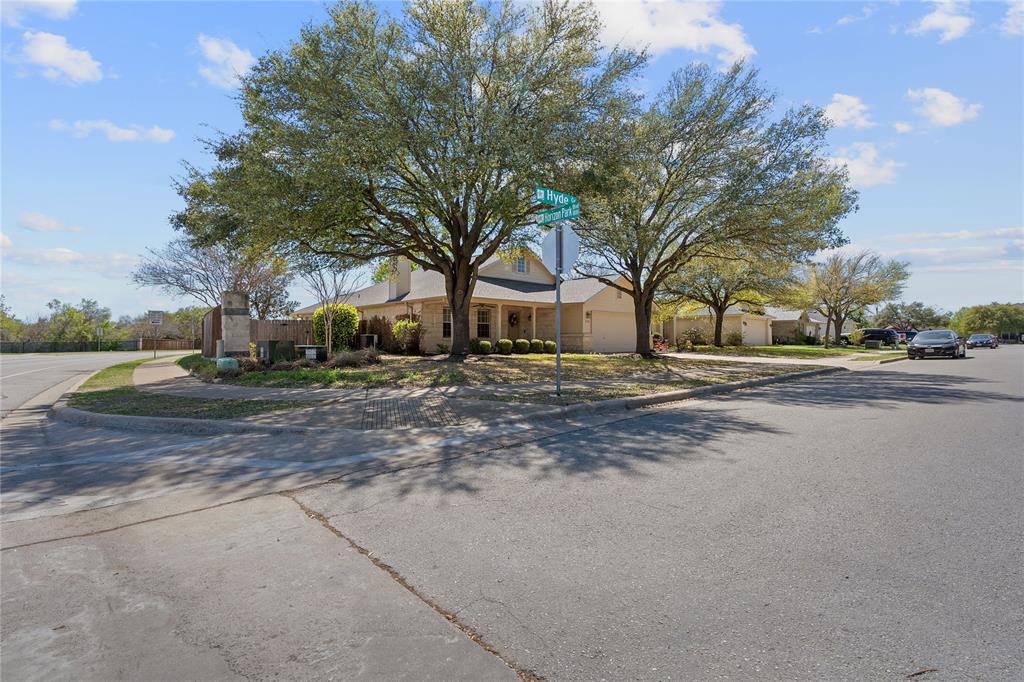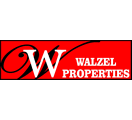Audio narrative 
Description
A must see house that is well designed and move-in ready! Gorgeous single-story home inside and out on a pristine corner lot in an excellent neighborhood. This immaculate well-kept home has it all with tons of luxury upgrades throughout the home. This spacious open floorplan home features a large primary bed & bathroom with an additional sitting room or home office. The primary bathroom has dual vanity, separate shower & soaking tub. The open kitchen has a center island, tons of vast cabinets for storage, and a breakfast area. The living room opens to what can be used as a formal dining room or additional sitting room. The main hallway has two sizeable bedrooms, loads of spacious closets for storage, a huge loft & a full guest bathroom. The home is nestled on a substantial-sized lot with a relaxing pool, gorgeous landscaping, a lovely large, covered porch, and tons of beautiful shade trees throughout. New dishwasher 2023, travertine tiles all over the house and barber carpet in all the bedrooms, white plantation shutters; celling fans in all bedrooms, living room, dining rooms and in front and back porches. Nest thermostat. Walking distance to the abundance of community amenities with pool, parks, sports courts & Leander ISD neighborhood elementary. Conveniently located to restaurants, shopping, HEB, The Park, 1890 Ranch Shopping, Crystal Falls Pkwy, Hwy 183, 183A Toll, HEB Center & much more.
Interior
Exterior
Rooms
Lot information
Additional information
*Disclaimer: Listing broker's offer of compensation is made only to participants of the MLS where the listing is filed.
Lease information
View analytics
Total views

Down Payment Assistance
Subdivision Facts
-----------------------------------------------------------------------------

----------------------
Schools
School information is computer generated and may not be accurate or current. Buyer must independently verify and confirm enrollment. Please contact the school district to determine the schools to which this property is zoned.
Assigned schools
Nearby schools 
Noise factors

Source
Nearby similar homes for sale
Nearby similar homes for rent
Nearby recently sold homes
Rent vs. Buy Report
512 Hyde Cv, Leander, TX 78641. View photos, map, tax, nearby homes for sale, home values, school info...




































