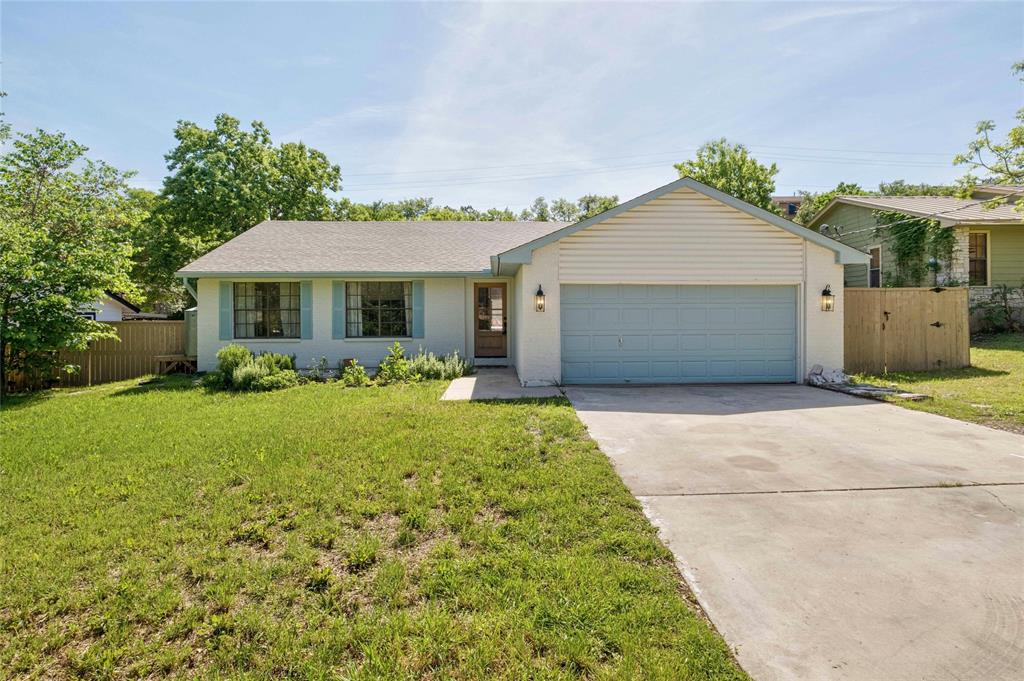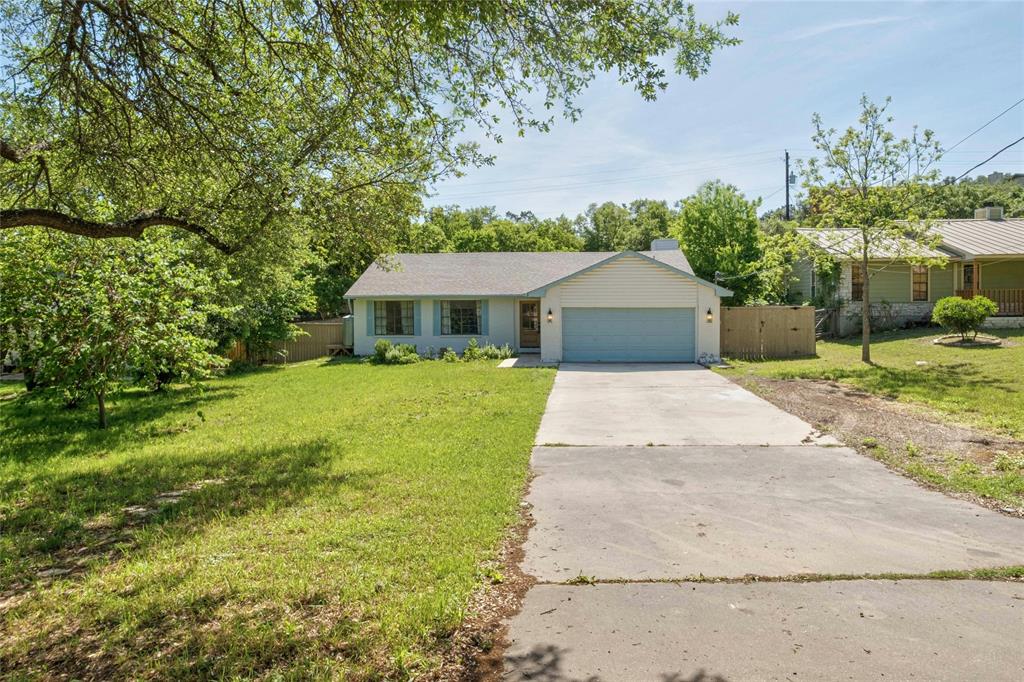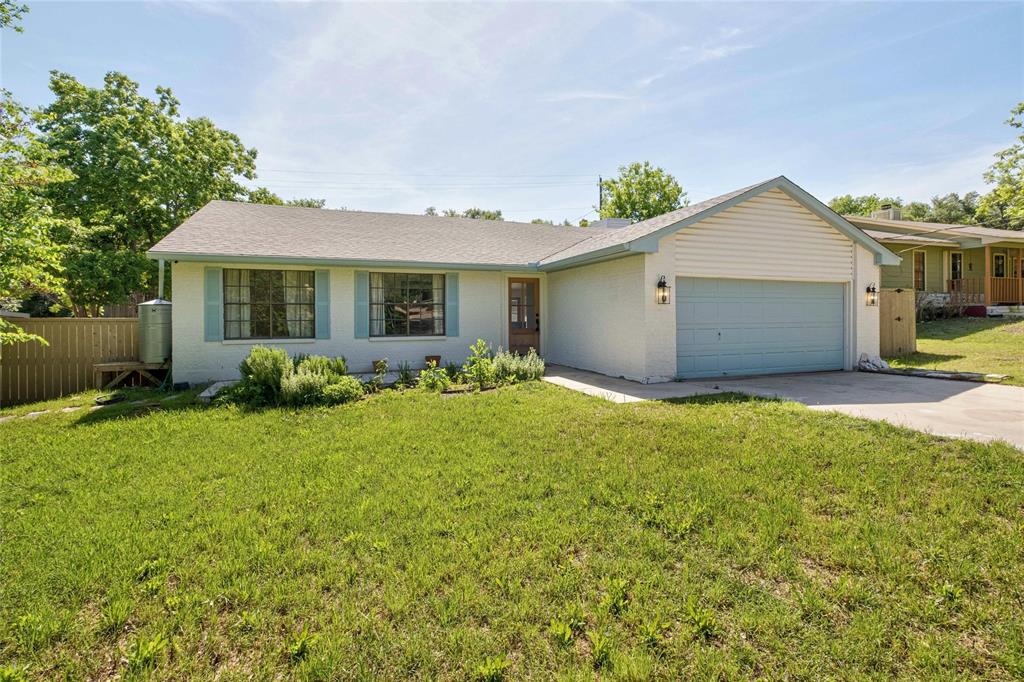Audio narrative 
Description
Welcome to 6841 Raccoon Run, a meticulously maintained and updated home nestled in a serene neighborhood! With recent upgrades enhancing both indoor and outdoor spaces, this residence offers a harmonious blend of modern amenities and tranquil surroundings on a generous .37-acre lot. Over $108,800 has been invested into this home since 2018, ensuring it meets the highest standards of comfort and style. Upon entering, you'll be greeted by a thoughtfully renovated kitchen, complete with new cabinets, quartz countertops, and high-end GE Cafe appliances. The expansive lot provides ample room for outdoor enjoyment, featuring multiple patios perfect for entertaining or relaxation. From the spacious 30 x 10 dining patio to the inviting front patio, every aspect of this property encourages outdoor living. Recent exterior improvements include freshly sodded front and back yards and a refreshed coat of paint on the siding and trim. Additionally, the property boasts an additional seating/fire pit area complemented by a river rock-lined path, offering a serene retreat in Austin city limits. The updates extend to a gorgeous updated bathroom, which has been transformed with new fixtures, marble floor tiles, and a stylish shower. Explore the charm and comfort of 6841 Raccoon Run!
Interior
Exterior
Rooms
Lot information
View analytics
Total views

Property tax

Cost/Sqft based on tax value
| ---------- | ---------- | ---------- | ---------- |
|---|---|---|---|
| ---------- | ---------- | ---------- | ---------- |
| ---------- | ---------- | ---------- | ---------- |
| ---------- | ---------- | ---------- | ---------- |
| ---------- | ---------- | ---------- | ---------- |
| ---------- | ---------- | ---------- | ---------- |
-------------
| ------------- | ------------- |
| ------------- | ------------- |
| -------------------------- | ------------- |
| -------------------------- | ------------- |
| ------------- | ------------- |
-------------
| ------------- | ------------- |
| ------------- | ------------- |
| ------------- | ------------- |
| ------------- | ------------- |
| ------------- | ------------- |
Down Payment Assistance
Mortgage
Subdivision Facts
-----------------------------------------------------------------------------

----------------------
Schools
School information is computer generated and may not be accurate or current. Buyer must independently verify and confirm enrollment. Please contact the school district to determine the schools to which this property is zoned.
Assigned schools
Nearby schools 
Noise factors

Source
Nearby similar homes for sale
Nearby similar homes for rent
Nearby recently sold homes
6841 Raccoon Run, Austin, TX 78736. View photos, map, tax, nearby homes for sale, home values, school info...



























