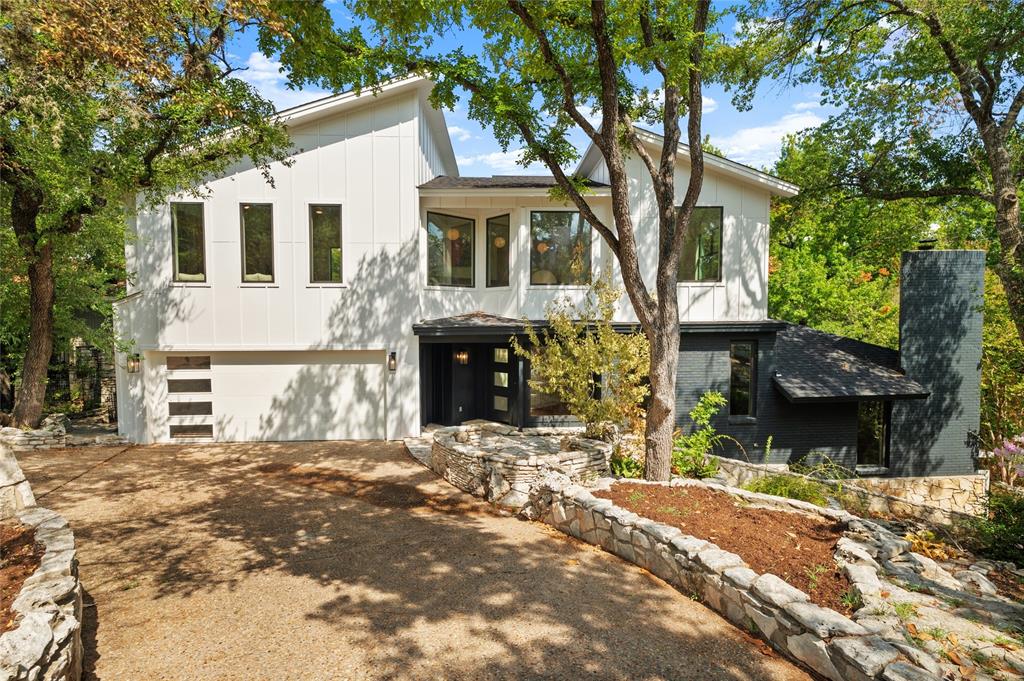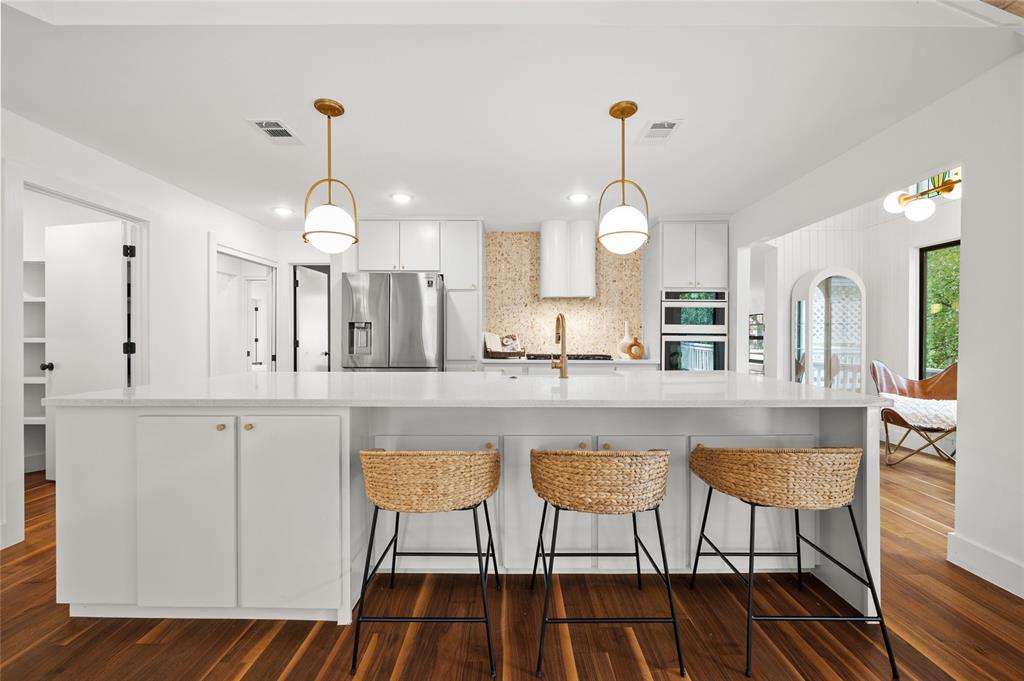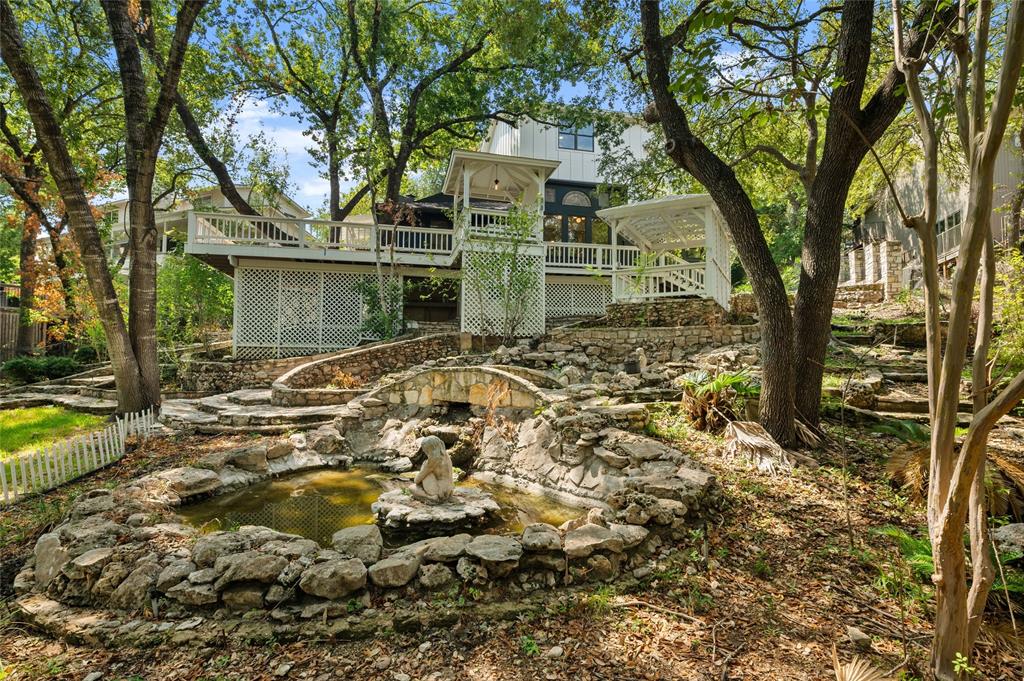Audio narrative 
Description
Set on nearly half an acre, this home is a tranquil haven, backed by a meandering wet-weather creek and a lush expanse of green space. Step inside and discover a world of elegance and sophistication, where walnut floors guide you through expansive living spaces. 2 living areas, 3 dining spaces, 4 bedrooms, 3.5 bathrooms, a home office, a library, a chic bar, and an expansive bonus room create an entertainer's dream space. The professional kitchen, a focal point of culinary artistry, boasts an impressive 11-foot island, a bespoke vent hood, double ovens, a gas cooktop, quartz countertops, vintage terrazzo backsplash tiles, and more, elevating the heart of the home. Vaulted ceilings soar above, while exquisite Hinkley designer lighting elegantly punctuates the space. While the home boasts modernity, it has lovingly preserved its authentic vintage elements, including the original mid-century modern doors, an indoor sauna, a wine cellar, and vintage fire clay brick floors. A mix of color, texture, and pattern seamlessly weaves through the home, evident in the captivating zellige tile, whimsical wallpapers, bold pattern clay tile floors, and walls adorned with honed limestone and natural wood. Yet, the true gem of this property lies outdoors—a colossal tiered deck offering breathtaking views of the serene grounds. This stunning backyard features two charming gazebos nestled amidst the lush parklike lawns. Enjoy the serenity of nature in this beautifully landscaped retreat.
Interior
Exterior
Lot information
Additional information
*Disclaimer: Listing broker's offer of compensation is made only to participants of the MLS where the listing is filed.
Lease information
View analytics
Total views

Down Payment Assistance
Subdivision Facts
-----------------------------------------------------------------------------

----------------------
Schools
School information is computer generated and may not be accurate or current. Buyer must independently verify and confirm enrollment. Please contact the school district to determine the schools to which this property is zoned.
Assigned schools
Nearby schools 
Noise factors

Listing broker
Source
Nearby similar homes for sale
Nearby similar homes for rent
Nearby recently sold homes
Rent vs. Buy Report
7518a Stonecliff Dr, Austin, TX 78731. View photos, map, tax, nearby homes for sale, home values, school info...





















