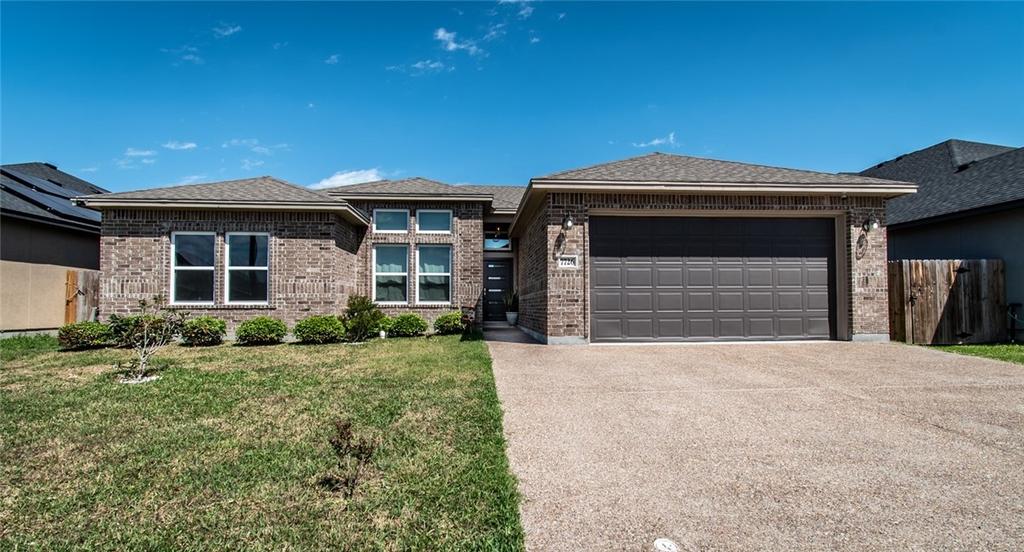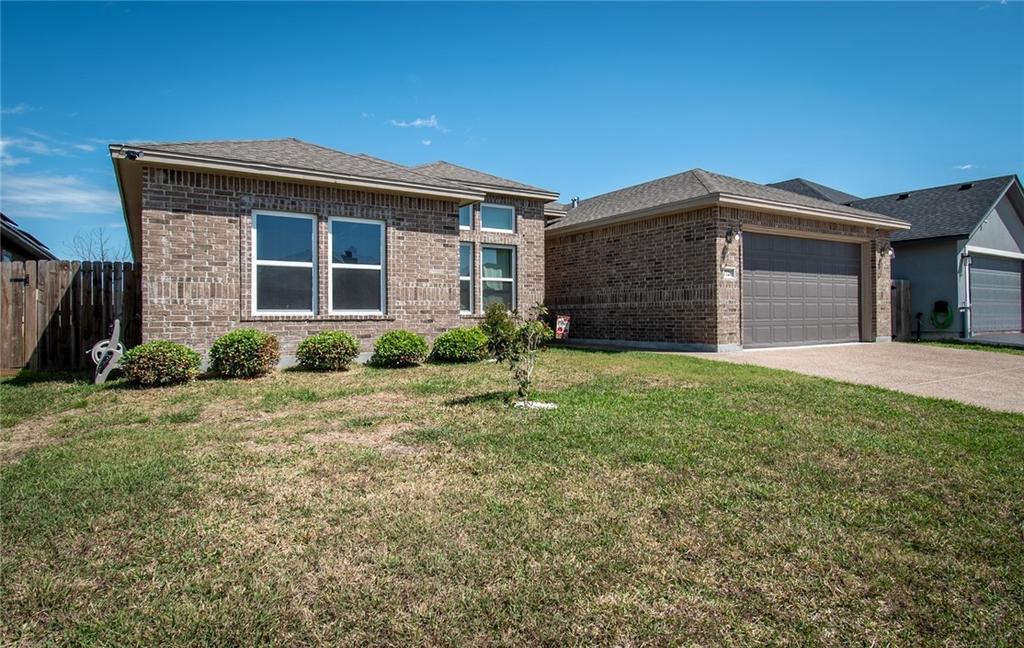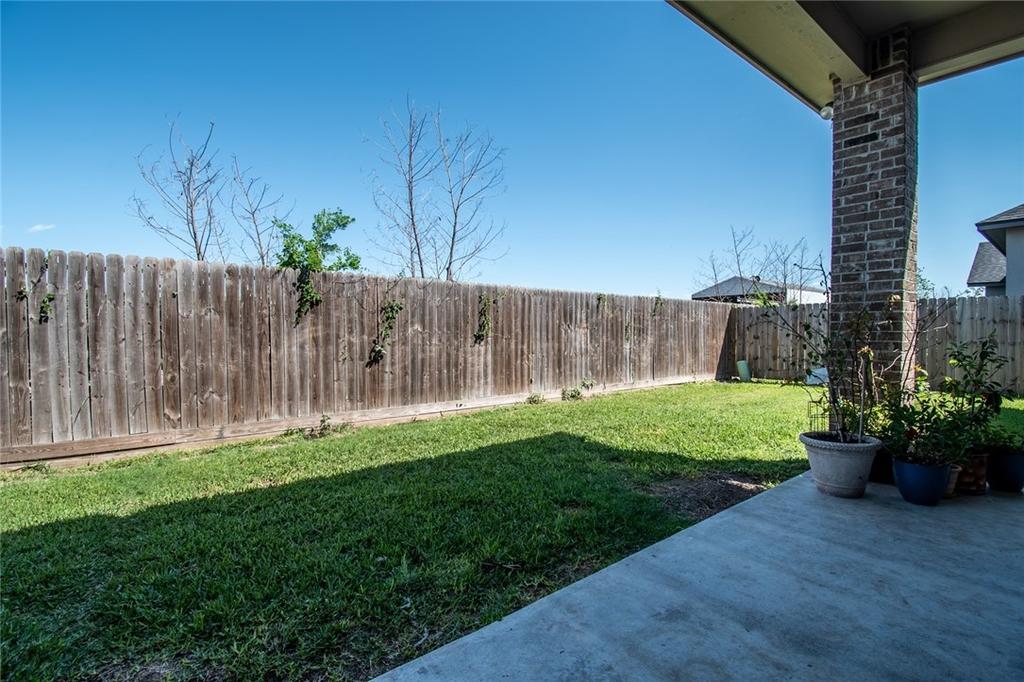Audio narrative 
Description
Welcome to your dream home, where modern elegance meets comfort and style. Less than four years old, this stunning property boasts an open floor plan that creates a seamless flow for living and entertaining. With four spacious bedrooms and two well-appointed bathrooms, the home caters to anyone seeking ample space. The sizeable primary bedroom is a tranquil retreat featuring a generous walk-in closet with a built-in dresser, ensuring organization is a breeze. Relaxation is redefined with the luxurious ensuite, offering a separate soaking tub and shower to unwind after a long day. An electric fireplace adds a cozy ambiance, while the large island in the kitchen is perfect for gatherings and meal preps. Enjoy the beauty of tile flooring throughout the home, which ensures easy maintenance and a contemporary feel. The covered patio and high ceilings amplify the sense of space, creating an inviting outdoor and indoor experience. Qualifying Assumption 3.75% LOAN
Exterior
Interior
Rooms
Lot information
View analytics
Total views

Property tax

Cost/Sqft based on tax value
| ---------- | ---------- | ---------- | ---------- |
|---|---|---|---|
| ---------- | ---------- | ---------- | ---------- |
| ---------- | ---------- | ---------- | ---------- |
| ---------- | ---------- | ---------- | ---------- |
| ---------- | ---------- | ---------- | ---------- |
| ---------- | ---------- | ---------- | ---------- |
-------------
| ------------- | ------------- |
| ------------- | ------------- |
| -------------------------- | ------------- |
| -------------------------- | ------------- |
| ------------- | ------------- |
-------------
| ------------- | ------------- |
| ------------- | ------------- |
| ------------- | ------------- |
| ------------- | ------------- |
| ------------- | ------------- |
Down Payment Assistance
Mortgage
Subdivision Facts
-----------------------------------------------------------------------------

----------------------
Schools
School information is computer generated and may not be accurate or current. Buyer must independently verify and confirm enrollment. Please contact the school district to determine the schools to which this property is zoned.
Assigned schools
Nearby schools 
Noise factors

Listing broker
Source
Nearby similar homes for sale
Nearby similar homes for rent
Nearby recently sold homes
7726 Bison Drive, Corpus Christi, TX 78414. View photos, map, tax, nearby homes for sale, home values, school info...






















