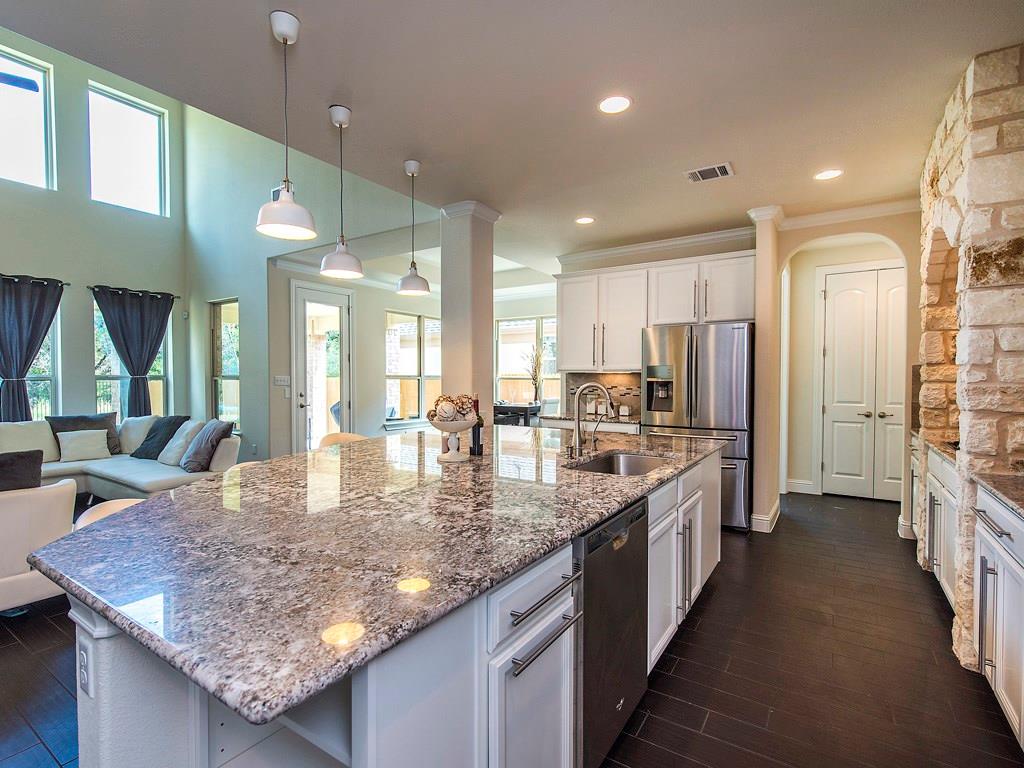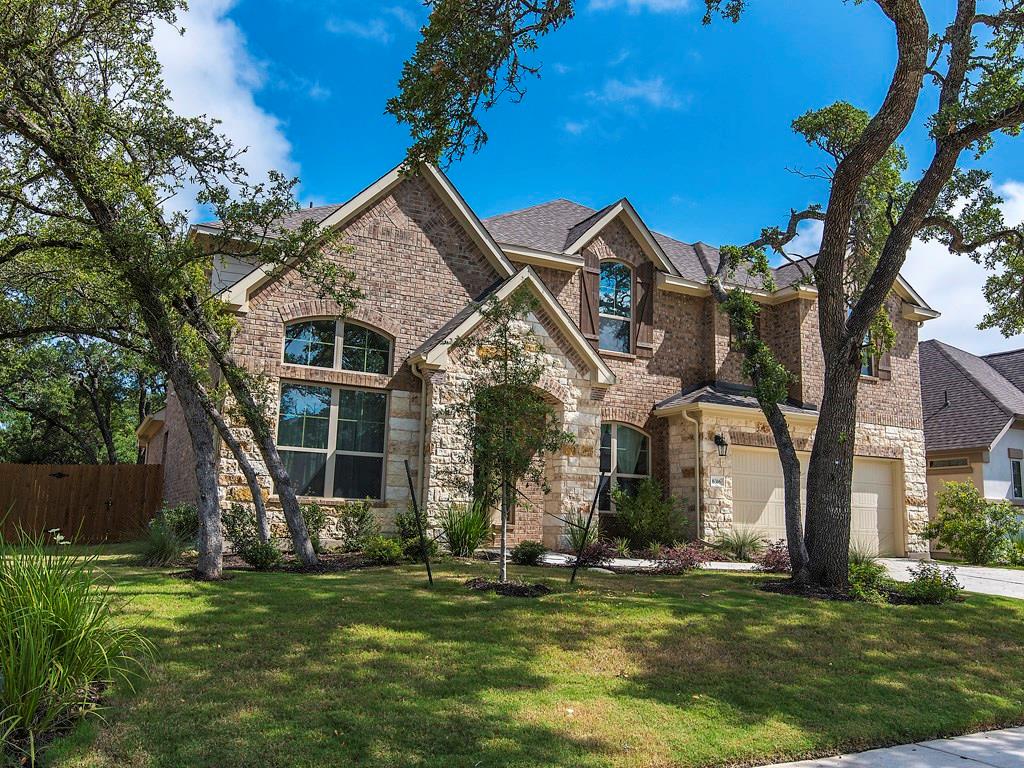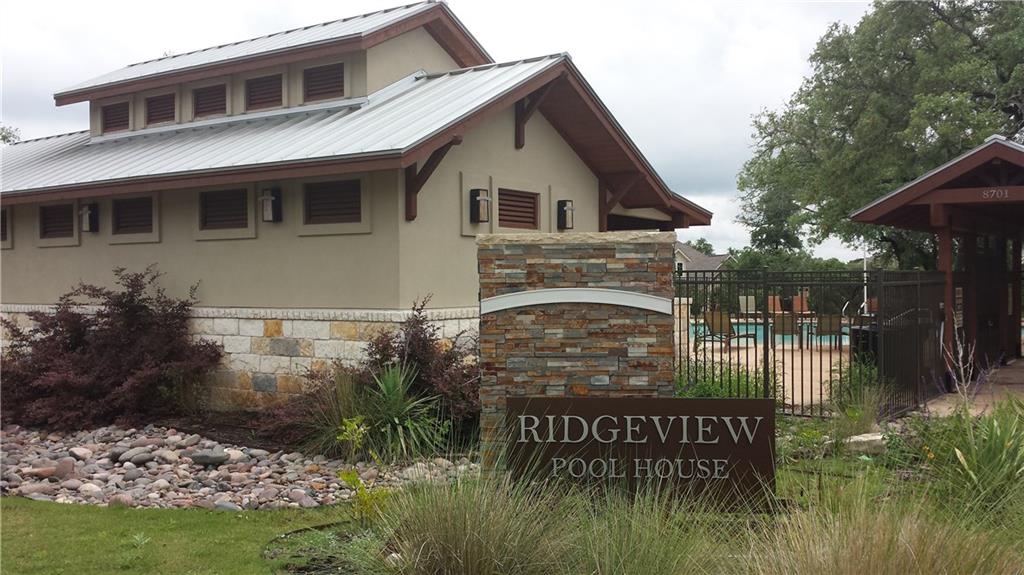Audio narrative 
Description
This property, located at 8316 Lookout Pass in Austin, Texas 78737, is a stunning example of modern living with its Ashton Woods 'Bethany' plan. The house spans a spacious 3,519 sq ft and boasts an array of high-end finishes and architectural details. Key highlights include an oversized gourmet kitchen equipped with stainless steel appliances and distinctive designer touches such as stone wall accents in the kitchen and formal dining area. The living room is a centerpiece of luxury with a two-story fireplace surrounded by floor-to-ceiling stonework and equipped with gas logs. The home's design is soft contemporary, showcasing quality craftsmanship with numerous upgrades throughout. These include varied ceiling designs such as tray, high, and vaulted ceilings, as well as elegant crown molding and unique wall niches. For comfort and privacy, the master suite is located on the first floor and features a separate tub and shower, along with modern vessel sinks. Upstairs, the home continues to impress with a game room, a media room, and three additional bedrooms, providing ample space for family and entertainment. Situated in an excellent location, this property falls under the Bowie High School district, adding to its appeal for families looking for top-tier educational opportunities. This residence combines luxury living with the convenience and charm of Austin's vibrant community.
Interior
Exterior
Lot information
Additional information
*Disclaimer: Listing broker's offer of compensation is made only to participants of the MLS where the listing is filed.
Lease information
View analytics
Total views

Down Payment Assistance
Subdivision Facts
-----------------------------------------------------------------------------

----------------------
Schools
School information is computer generated and may not be accurate or current. Buyer must independently verify and confirm enrollment. Please contact the school district to determine the schools to which this property is zoned.
Assigned schools
Nearby schools 
Noise factors

Source
Nearby similar homes for sale
Nearby similar homes for rent
Nearby recently sold homes
Rent vs. Buy Report
8316 Lookout Cliff Pass, Austin, TX 78737. View photos, map, tax, nearby homes for sale, home values, school info...

































