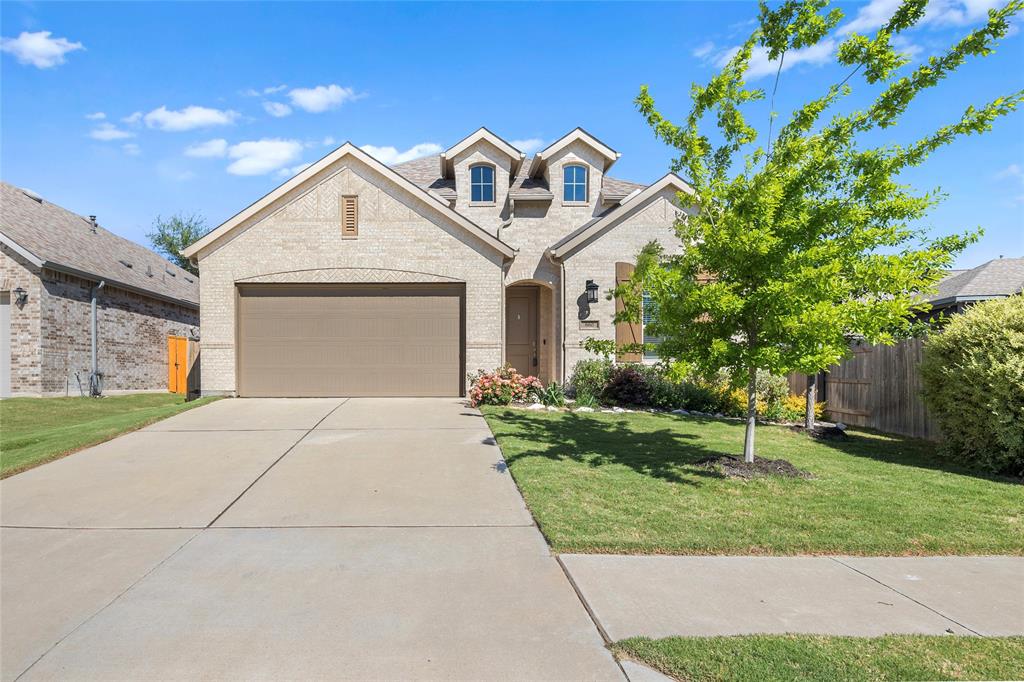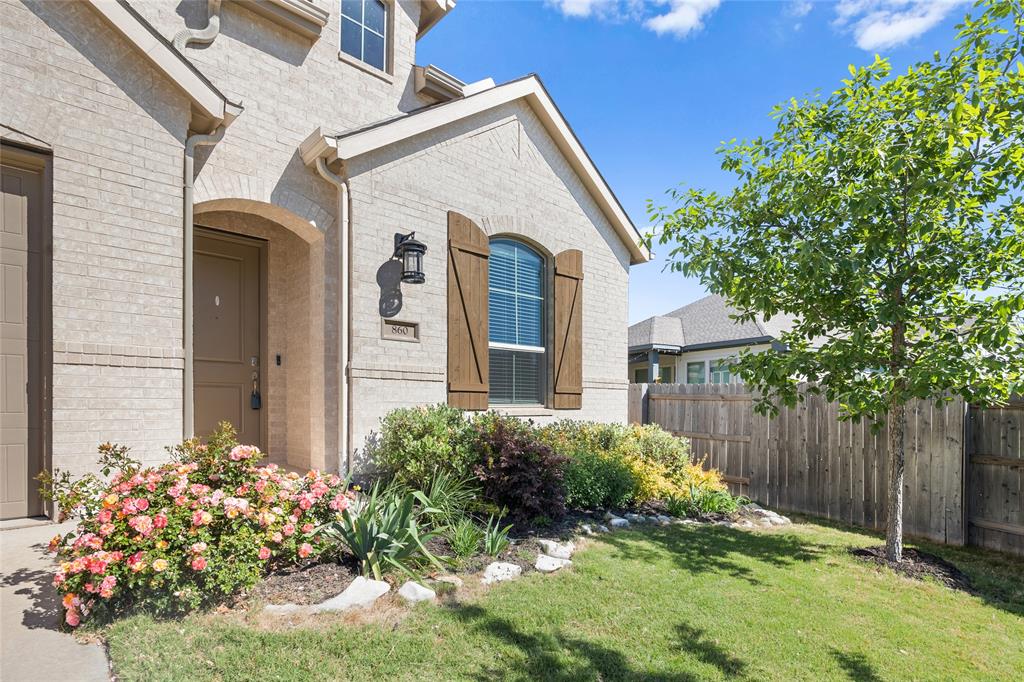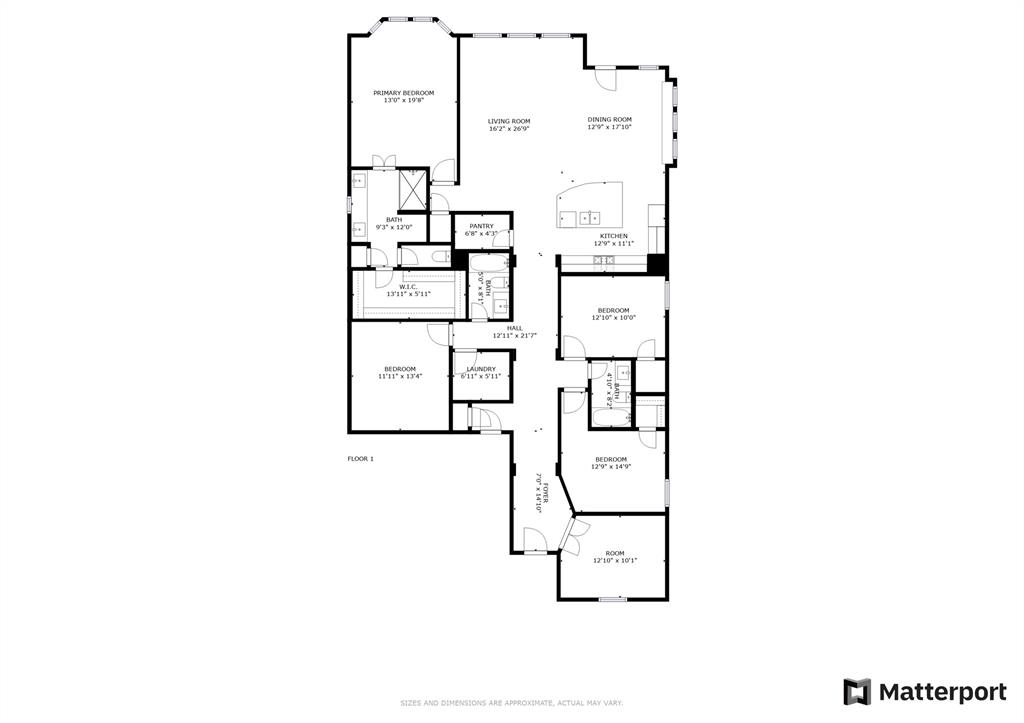Audio narrative 
Description
Nestled within a prime location boasting swift access to the Williamson County Park, an expansive 800-acre nature haven offering an array of outdoor activities such as soccer fields, running trails, a splash pad, & more — a true paradise for recreation enthusiasts. This pristine single-story home is turn-key read & invites you into a world of comfortability, meticulous care & functionality. Step inside to discover an open and airy layout adorned with sleek wood-look tile flooring complimed by abundant natural light flowing throughout. A dedicated home office space makes working from home a breeze, while the spacious living room seamlessly merges with the dining area, featuring a cozy window seat —a perfect nook for morning coffee or unwinding with a good book. The gourmet kitchen stands as a chef's dream, boasting beautiful granite countertops, ample cabinet space, modern SS appliances, and an oversized pantry for all your storage needs. Retreat to the private primary suite strategically positioned away from the other bedrooms, offering a bay-style window space, an en-suite bath w/ a large double sink vanity, a shower, & a generously sized walk-in closet. A hallmark of this home's allure lies in its flexible living spaces. Two secondary bedrooms each with their own bath are complemented by two additional rooms, ideal for a home office or media room. Emphasizing the versatility and functionality of this abode, the media/gym room serves as a dynamic hub for entertainment or relaxation, catering to diverse lifestyle preferences. Outside, the backyard oasis beckons, boasting an extended patio spanning the full length of the house beneath the shade of lush live oak trees & ample yard space - perfect for BBQs, outdoor fun or relaxing evenings under the stars. Don't miss the chance to claim this exquisitely designed home as your own—a harmonious blend of style, comfort, and convenience awaits!
Rooms
Interior
Exterior
Lot information
Financial
Additional information
*Disclaimer: Listing broker's offer of compensation is made only to participants of the MLS where the listing is filed.
View analytics
Total views

Property tax

Cost/Sqft based on tax value
| ---------- | ---------- | ---------- | ---------- |
|---|---|---|---|
| ---------- | ---------- | ---------- | ---------- |
| ---------- | ---------- | ---------- | ---------- |
| ---------- | ---------- | ---------- | ---------- |
| ---------- | ---------- | ---------- | ---------- |
| ---------- | ---------- | ---------- | ---------- |
-------------
| ------------- | ------------- |
| ------------- | ------------- |
| -------------------------- | ------------- |
| -------------------------- | ------------- |
| ------------- | ------------- |
-------------
| ------------- | ------------- |
| ------------- | ------------- |
| ------------- | ------------- |
| ------------- | ------------- |
| ------------- | ------------- |
Down Payment Assistance
Mortgage
Subdivision Facts
-----------------------------------------------------------------------------

----------------------
Schools
School information is computer generated and may not be accurate or current. Buyer must independently verify and confirm enrollment. Please contact the school district to determine the schools to which this property is zoned.
Assigned schools
Nearby schools 
Noise factors

Source
Nearby similar homes for sale
Nearby similar homes for rent
Nearby recently sold homes
860 Whitetail Dr, Round Rock, TX 78681. View photos, map, tax, nearby homes for sale, home values, school info...
































