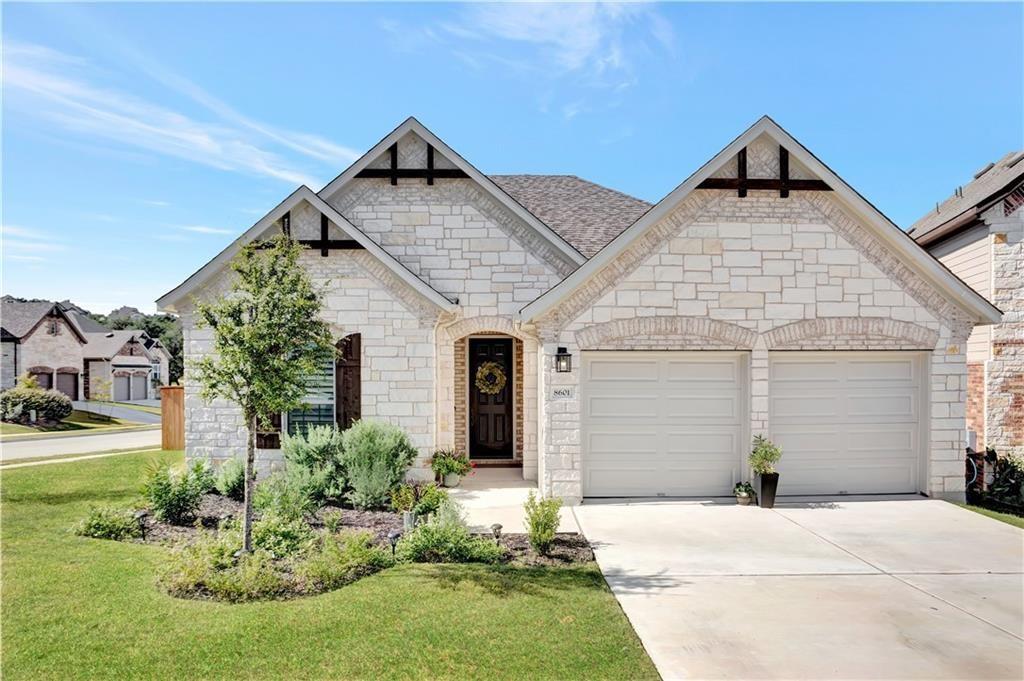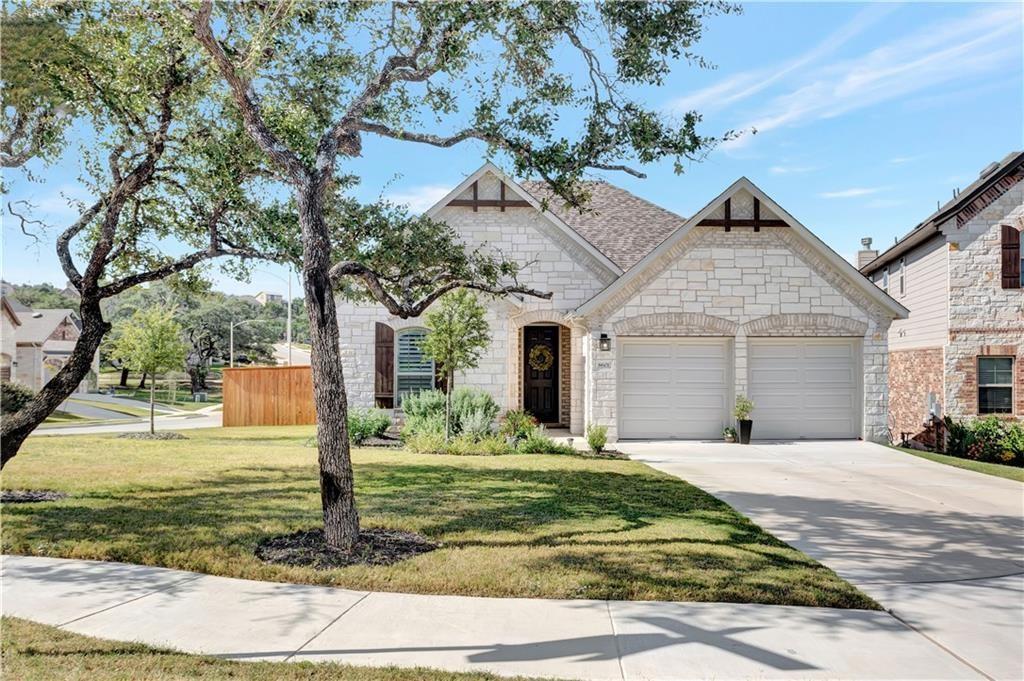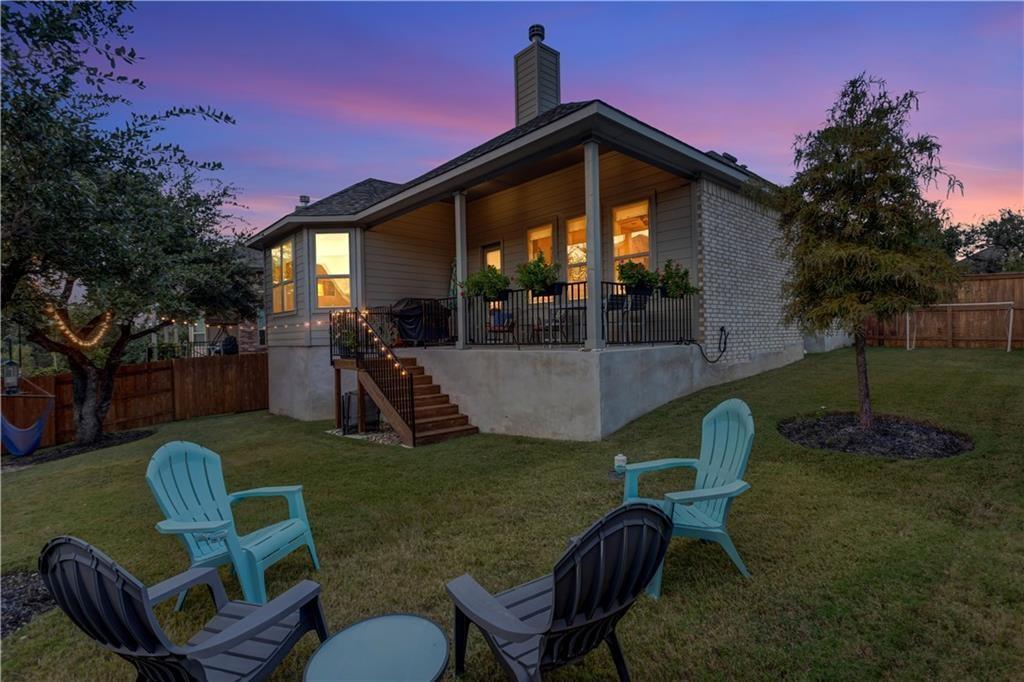Audio narrative 
Description
Coming available on July 1st, this fantastic Brohn home nestled in the sought-after Enclave at Covered Bridge in Oak Hill is perfect for renters seeking comfort and convenience. Positioned on a corner lot within a serene cul-de-sac, this single-story residence boasts 4 bedrooms and 3 full bathrooms, providing ample space for both relaxation and recreation. The primary suite offers a secluded retreat, featuring a spacious walk-in shower and a luxurious soaking tub. Two adjacent bedrooms, thoughtfully situated at the heart of the home, create a vibrant shared space, complemented by an adjacent full bathroom. An additional bedroom at the front of the house boasts its own ensuite bathroom, ideal for guests or a dedicated home office. Step outside onto the covered patio in the backyard, where you can savor evening breezes and indulge in alfresco dining. Inside, you'll appreciate the home's impressive features, including 12-foot ceilings, sleek Silestone countertops, a high-efficiency HVAC system, top-notch insulation, water-saving faucets, and a smart irrigation system. Conveniently located just 20 minutes from downtown Austin and a mere 10 minutes from the Hill Country Galleria's shopping and dining options, this residence offers a perfect balance of accessibility and tranquility, ensuring an ideal living experience for renters.
Interior
Exterior
Lot information
Additional information
*Disclaimer: Listing broker's offer of compensation is made only to participants of the MLS where the listing is filed.
Lease information
View analytics
Total views

Down Payment Assistance
Subdivision Facts
-----------------------------------------------------------------------------

----------------------
Schools
School information is computer generated and may not be accurate or current. Buyer must independently verify and confirm enrollment. Please contact the school district to determine the schools to which this property is zoned.
Assigned schools
Nearby schools 
Source
Nearby similar homes for sale
Nearby similar homes for rent
Nearby recently sold homes
Rent vs. Buy Report
8601 Roxton Cv, Austin, TX 78736. View photos, map, tax, nearby homes for sale, home values, school info...








































