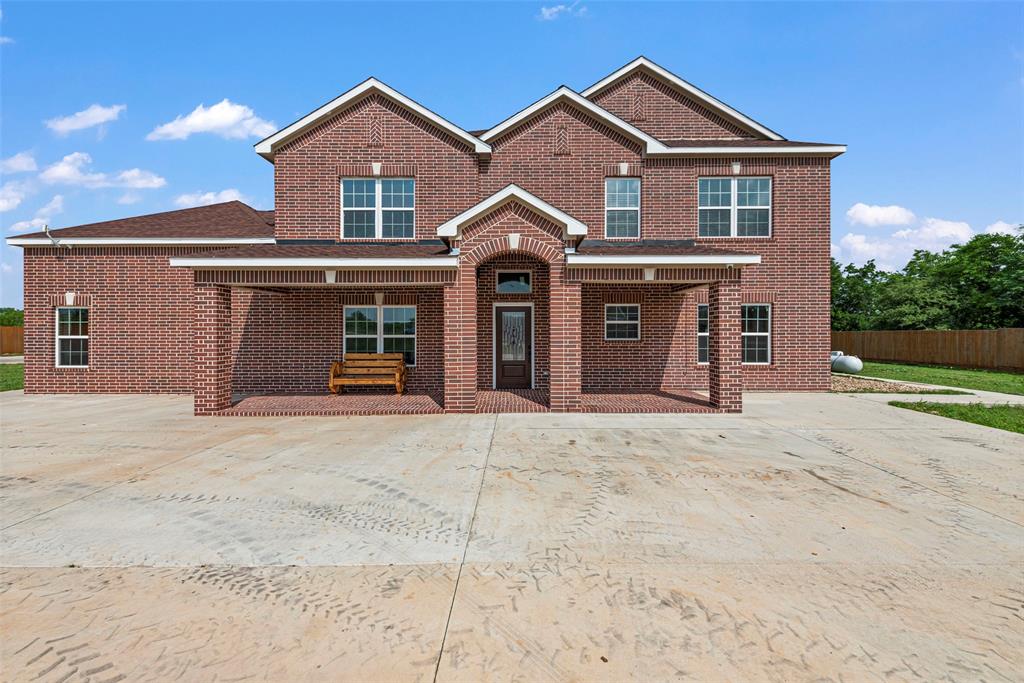Audio narrative 
Description
Welcome to 886 Zilss Rd La Grange, TX. Indulge in the epitome of commodious and comfort in this stunning Colonial Home home that every family member will enjoy. Live undisturbed with a private gated easement entrance. With 7 spacious bedrooms, 1 media room, 1- home office, this beautiful home offers a perfect space for everyone. You will find 3 1/2 bath inside; 1/2 bath outside. Every inch of this home was custom built creating an atmosphere of opulence and enjoyable. Enjoy your evenings with family in the front porch or back patio. 40x60 Workshop building is less than 1 year old. Tool shed that can also be used as a tack room will convey. Unrestricted 5 acre property- buyers agent due diligence. Horses & Cattle allowed. Max 4 cows. Come view this property and fall in love! Seller will provide new survey.
Rooms
Interior
Exterior
Lot information
Additional information
*Disclaimer: Listing broker's offer of compensation is made only to participants of the MLS where the listing is filed.
View analytics
Total views

Property tax

Cost/Sqft based on tax value
| ---------- | ---------- | ---------- | ---------- |
|---|---|---|---|
| ---------- | ---------- | ---------- | ---------- |
| ---------- | ---------- | ---------- | ---------- |
| ---------- | ---------- | ---------- | ---------- |
| ---------- | ---------- | ---------- | ---------- |
| ---------- | ---------- | ---------- | ---------- |
-------------
| ------------- | ------------- |
| ------------- | ------------- |
| -------------------------- | ------------- |
| -------------------------- | ------------- |
| ------------- | ------------- |
-------------
| ------------- | ------------- |
| ------------- | ------------- |
| ------------- | ------------- |
| ------------- | ------------- |
| ------------- | ------------- |
Mortgage
Subdivision Facts
-----------------------------------------------------------------------------

----------------------
Schools
School information is computer generated and may not be accurate or current. Buyer must independently verify and confirm enrollment. Please contact the school district to determine the schools to which this property is zoned.
Assigned schools
Nearby schools 
Source
Nearby similar homes for sale
Nearby similar homes for rent
Nearby recently sold homes
886 Zilss Rd, La Grange, TX 78945. View photos, map, tax, nearby homes for sale, home values, school info...





































