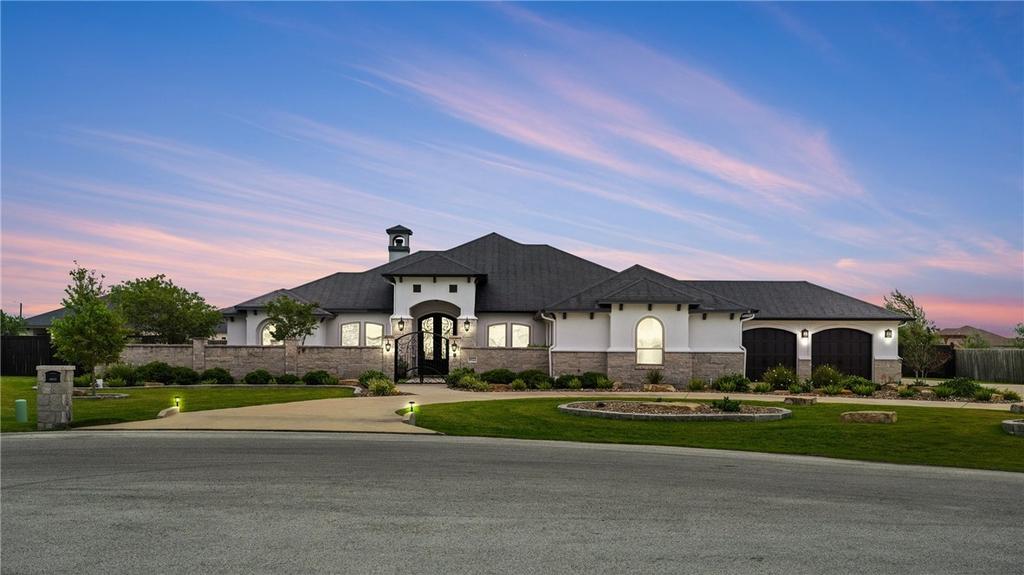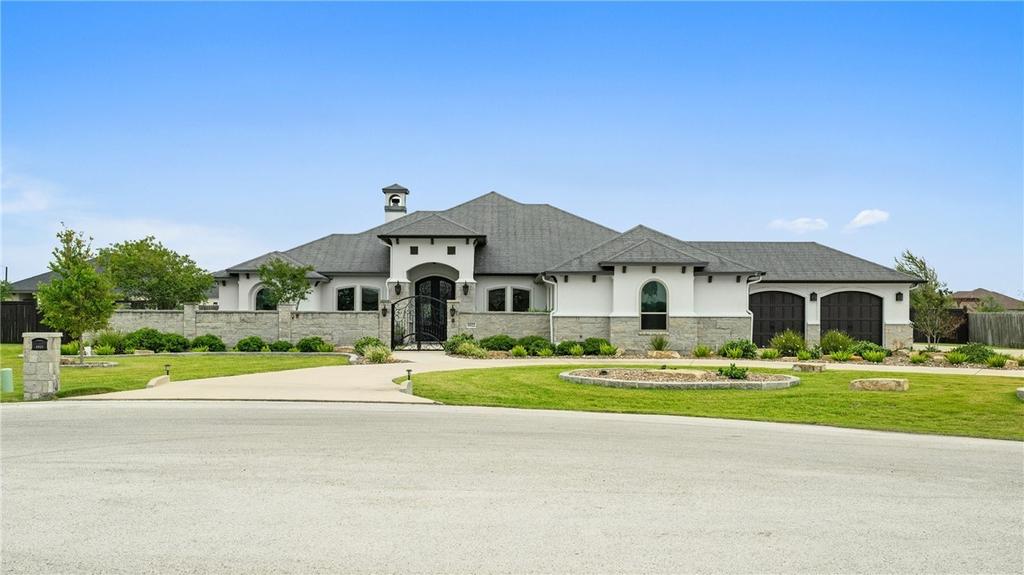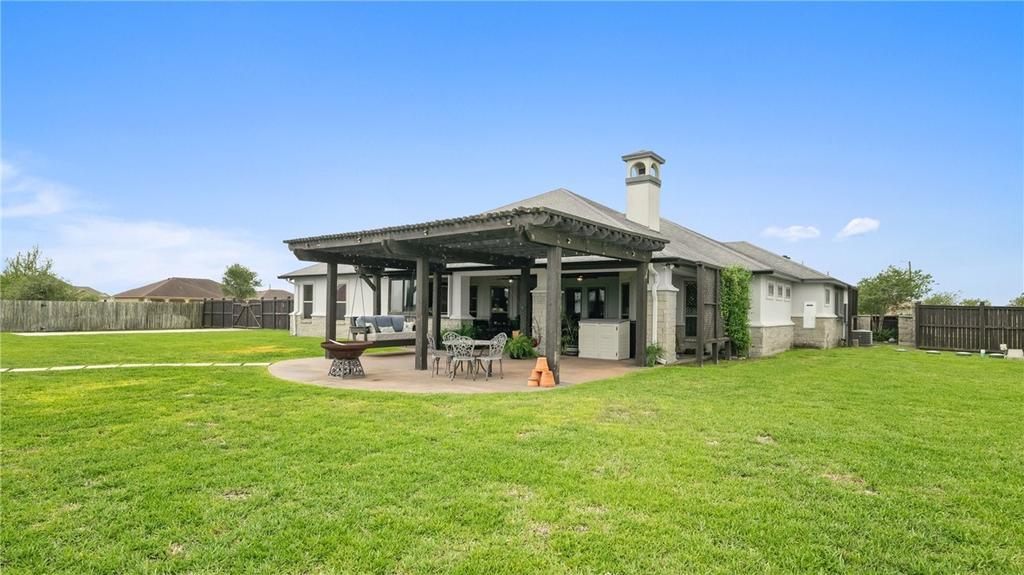Audio narrative 
Description
This custom Mediterranean style 4 bed, 3 bath, 3,451 sf home sits on a cul-de-sac in Kitty Hawk subdivision. Enjoy the professionally landscaped 1-acre lot, a gated courtyard, & a stunning set of double metal front doors. This home boasts w/a beautifully crafted kitchen that showcases its natural stone, quartz countertops, inside/outside sound system, stained concrete, hardwood floors, an office, 2 dining areas, stone fireplace, & a 4 car garage. The primary suite is oversized, has a sitting area w/french doors, dual sink vanity, free-standing tub, tiled shower w/ body jets, a designated tankless water heater, a dream closet w/an island & built-in drawers. You will love the entertainer's back patio w/its outdoor kitchen, hot tub, mounted TV, large pergola, a dog's paradise w/fenced dog pen, & a structurally built shed. Take comfort in knowing this house was built w/rebar slab, 2x6 outer walls, spray foam insulation, hurricane impact windows so you don't have to board up for storms.
Exterior
Interior
Rooms
Lot information
View analytics
Total views

Property tax

Cost/Sqft based on tax value
| ---------- | ---------- | ---------- | ---------- |
|---|---|---|---|
| ---------- | ---------- | ---------- | ---------- |
| ---------- | ---------- | ---------- | ---------- |
| ---------- | ---------- | ---------- | ---------- |
| ---------- | ---------- | ---------- | ---------- |
| ---------- | ---------- | ---------- | ---------- |
-------------
| ------------- | ------------- |
| ------------- | ------------- |
| -------------------------- | ------------- |
| -------------------------- | ------------- |
| ------------- | ------------- |
-------------
| ------------- | ------------- |
| ------------- | ------------- |
| ------------- | ------------- |
| ------------- | ------------- |
| ------------- | ------------- |
Down Payment Assistance
Mortgage
Subdivision Facts
-----------------------------------------------------------------------------

----------------------
Schools
School information is computer generated and may not be accurate or current. Buyer must independently verify and confirm enrollment. Please contact the school district to determine the schools to which this property is zoned.
Assigned schools
Nearby schools 
Noise factors

Source
Nearby similar homes for sale
Nearby similar homes for rent
Nearby recently sold homes
8922 Marauder Drive, Corpus Christi, TX 78414. View photos, map, tax, nearby homes for sale, home values, school info...









































