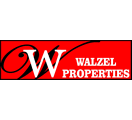Audio narrative 
Description
Gorgeous home in Highpointe's gated Master Planned Community. This home backs up to a TRUE "Greenbelt" with NEVER a home to be built behind you. An amazing backyard for entertaining. Open kitchen w/large center island, double ovens, 8' interior doors, high ceilings, hard tile and hardwood floors in family and master bedroom. The Hoa has a community center with gym access, tennis courts, basketball courts, kids pool, and adult pool. Fridays there are food trucks by the clubhouse READY FOR IMMEDIATE MOVE IN!!! MUST SEE Minimum requirements: credit score about 650, 3 years work history, 3 years rental history, no bankruptcies, application with copy of drivers license (front and back) emailed to Deby Carlin. Prospective tenant will apply on MySmart move and anyone over age of 18 will need to complete background check. Pets case by case basis.
Interior
Exterior
Rooms
Lot information
Additional information
*Disclaimer: Listing broker's offer of compensation is made only to participants of the MLS where the listing is filed.
Lease information
View analytics
Total views

Down Payment Assistance
Subdivision Facts
-----------------------------------------------------------------------------

----------------------
Schools
School information is computer generated and may not be accurate or current. Buyer must independently verify and confirm enrollment. Please contact the school district to determine the schools to which this property is zoned.
Assigned schools
Nearby schools 
Listing broker
Source
Nearby similar homes for sale
Nearby similar homes for rent
Nearby recently sold homes
Rent vs. Buy Report
910 Wild Rose Dr, Austin, TX 78737. View photos, map, tax, nearby homes for sale, home values, school info...







































