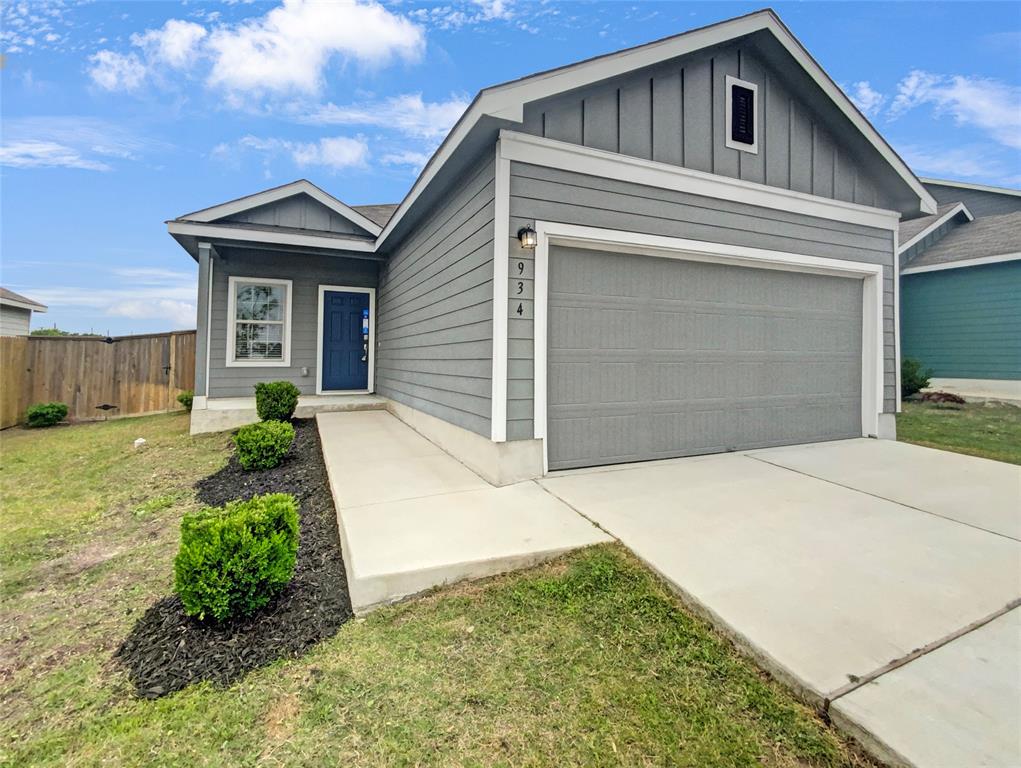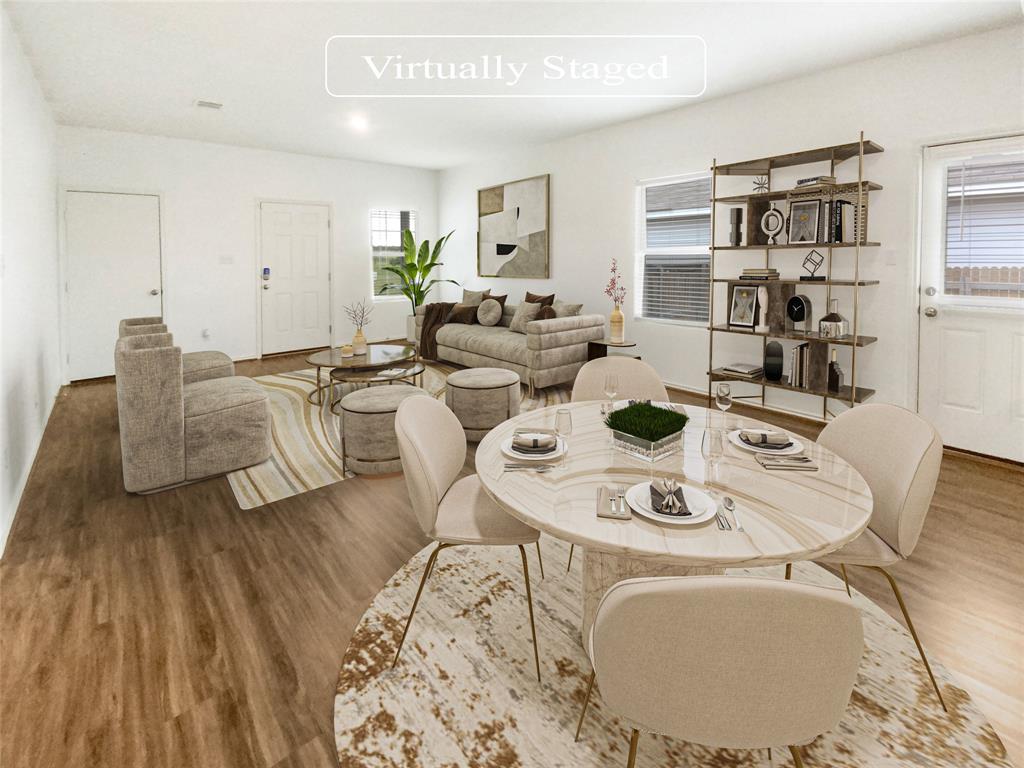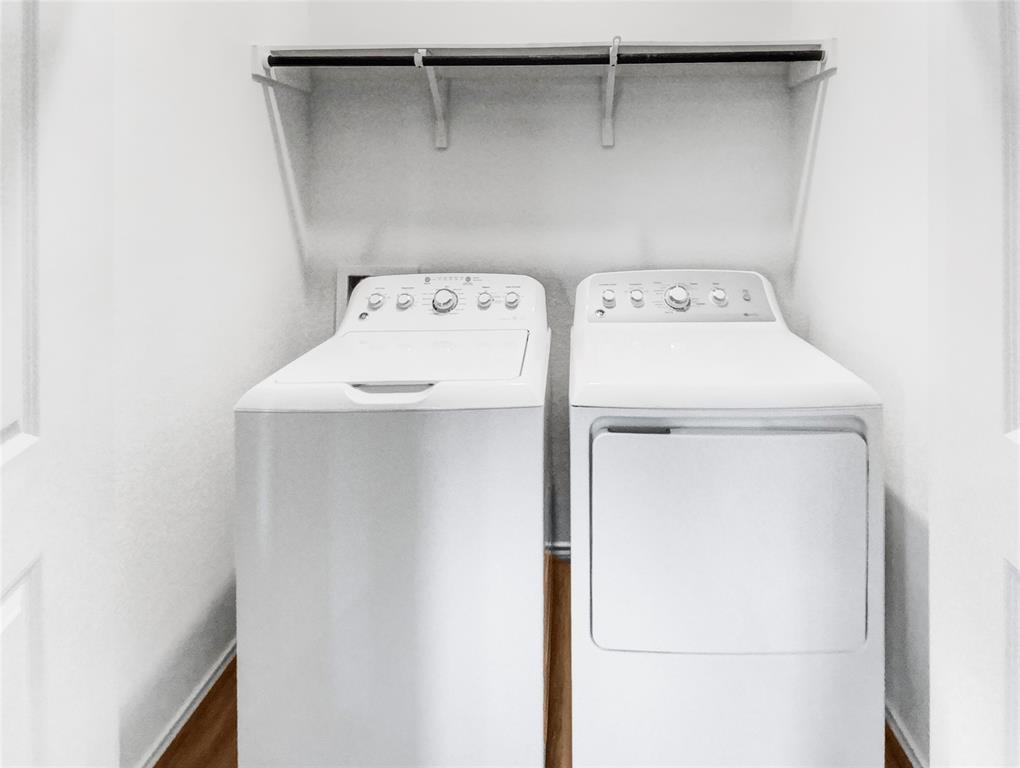Audio narrative 

Description
Welcome to this charming home! Upon entering, you're greeted by welcoming interiors boasting a refreshing neutral color paint scheme that seamlessly blends with any style. The dazzling kitchen is sure to impress any culinary enthusiast with its all stainless steel appliances, not to mention a striking accent backsplash lending an extra flair of sophistication. Partial flooring replacement throughout the house further adds to the overall charm by providing an updated, contemporary feel. Proceed outside to the generous, fenced-in backyard, a perfect space offering privacy and tranquillity for your tranquil outdoor retreats. This wonderful property offers an ideal blend of modern refinement, comfort and style, making it an idyllic place to home. Don't miss the chance to experience this remarkable home for yourself.
Interior
Exterior
Rooms
Lot information
Financial
Additional information
*Disclaimer: Listing broker's offer of compensation is made only to participants of the MLS where the listing is filed.
View analytics
Total views

Down Payment Assistance
Mortgage
Subdivision Facts
-----------------------------------------------------------------------------

----------------------
Schools
School information is computer generated and may not be accurate or current. Buyer must independently verify and confirm enrollment. Please contact the school district to determine the schools to which this property is zoned.
Assigned schools
Nearby schools 
Source
Nearby similar homes for sale
Nearby similar homes for rent
Nearby recently sold homes
934 Circle Way, Jarrell, TX 76537. View photos, map, tax, nearby homes for sale, home values, school info...

















